WOODSY AND WONDERFUL
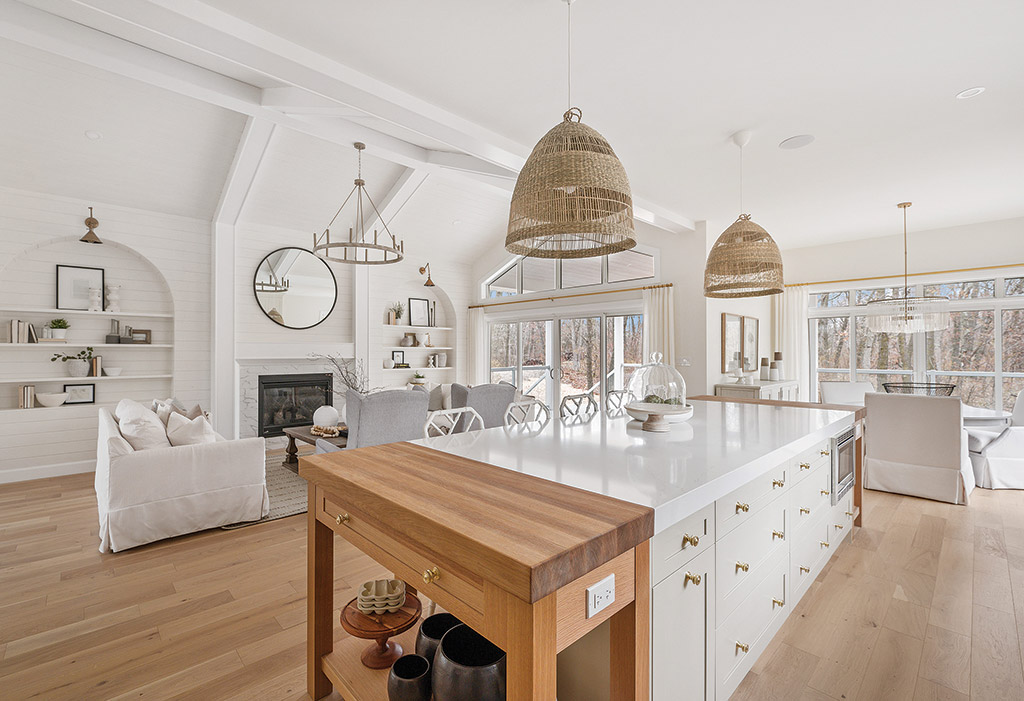
A bright, friendly great room will ensconce the homeowners in this dream lottery cottage.
Relax in a Custom Cottage and Support Local Healthcare at the Same Time
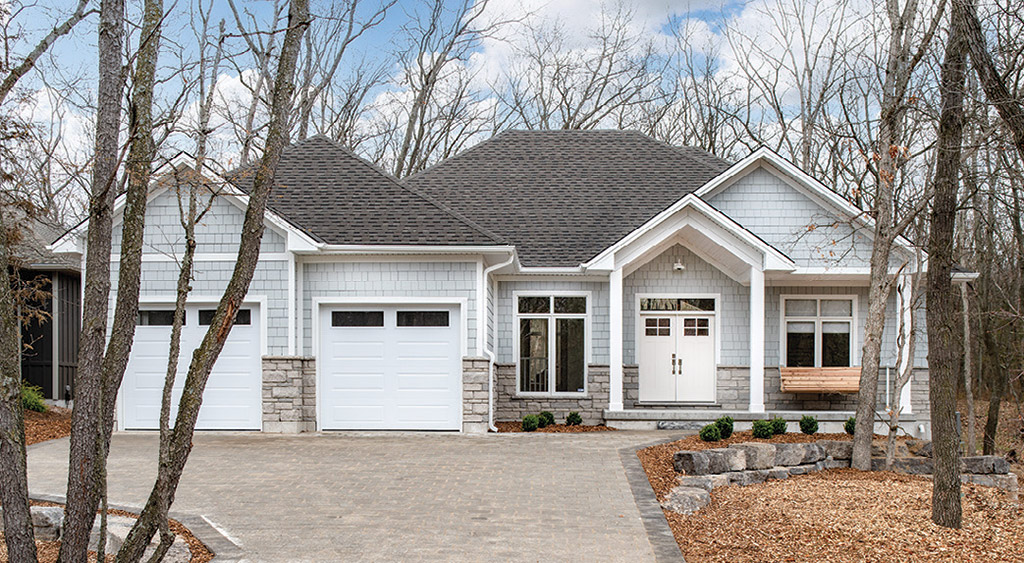
Scott Holman built the front porch swing as one of the many custom touches for the home near Grand Bend.
For a young construction company, being invited to participate in London’s Dream Home Lottery is a dream in itself. Holman Construction, launched just five years ago by Scott and Kate Holman, was approached to build a Grand Bend area cottage for the Lottery that supports the city’s health sciences.
“We were thrilled to have the opportunity,” says Kate Holman, noting the importance of fundraising for local hospitals.“We were happy to be able to play even a small part in supporting such an incredible cause.” The cottage they built for the Spring 2021 fundraiser is a two-bedroom bungalow in Pinery Bluffs, a subdivision nestled in an oak savanna bordering the Pinery Provincial Park.
To create their vision of a home that would blend seamlessly into that environment, the Holmans enlisted the help of London interior designer Jillian Summers. Her soft neutral colour palette resulted in a warm and cozy ambiance that Kate describes as “a perfect fit, allowing the natural beauty of the surroundings to shine through.”
That effort to meld indoors and out involved capturing as much natural light as possible, she says, citing large windows and doors throughout the house, which also afford “incredible views.”

Extending the white-washed tongue-and-groove cathedral ceiling from the living area indoors to the adjacent deck integrates the two spaces for easy indoor-outdoor entertaining.
This effort is further enhanced in the great room, where the white-washed tongueand- groove cathedral ceiling extends over a covered deck, providing year-round outdoor space, ideal for al fresco entertaining. Summers calls that feature a “must see,” stating “the view when you walk in the front door, that draws your eye to the backyard, is incredible.” The expansive covered deck also accesses a lower stone patio.
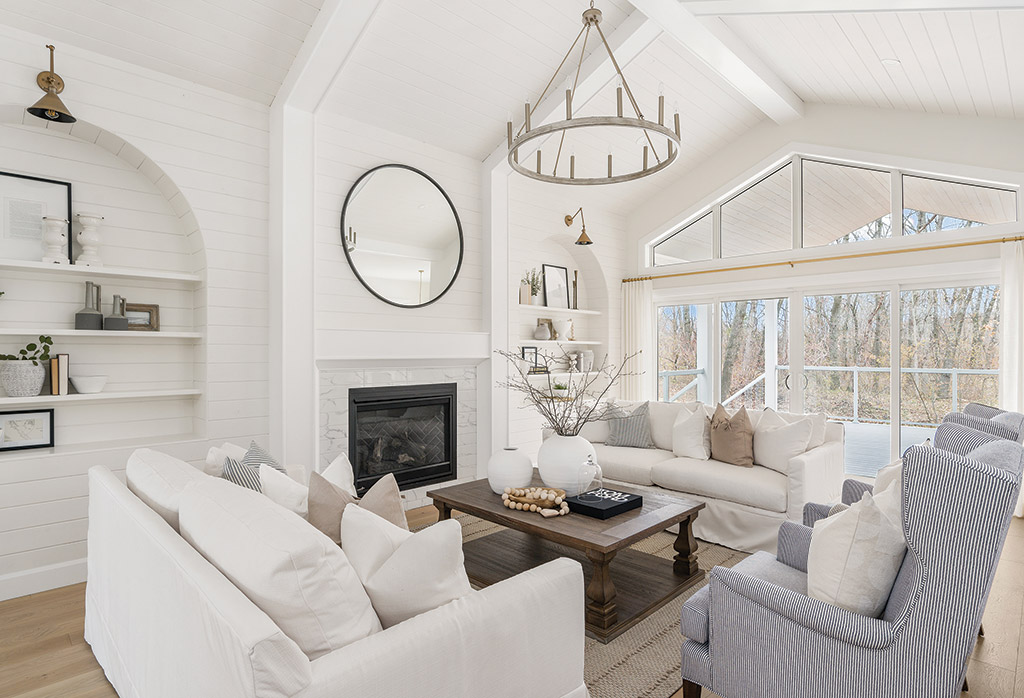
Kate believes the home’s new owners will adore the great room for other features as well, including two built-in arched shelving units bracketing a gas fireplace.
“The room is stunning, and we are so proud of how it turned out,” she says.

To maximize both the kitchen’s workspace and create an ample area for family dining, the Holmans installed a 13-foot island.
They will also appreciate the spacious open kitchen that Summers calls “a dream come true.” It’s anchored by a 13-foot island, capable of seating an entire family comfortably, with butcher- block additions at either end.
The space also features abundant cabinetry, granite counters, a large farm-style sink and extra-large range hood above a six-burner-plus-griddle gas stove.
The primary bedroom includes an oversize walk-in closet and spa-like ensuite bathroom with a soaker tub and tile shower, making it a luxurious retreat.
The main level includes a front office/ den, which could accommodate a third bedroom, and spacious laundry/mudroom with a large brick basin for washing the dog or sandy feet after a day at the beach. Another highlight, on the lower level, is a state-of-the-art theatre room with tiered cushioned seating and a 120-inch screen. On this level, there is also a large recreation room, a bedroom and threepiece bathroom with shower.
Kate says the entire home showcases myriad custom details that are a credit to Scott’s usual hands-on approach, which is business as usual for the couple. A talented carpenter, focused on quality craftsmanship, she says his expertise is evident throughout the Dream Home. Kate cites examples such as the herringbone pattern in the foyer flooring, the arched shelving in the great room and the staircase to the lower level, where Scott took meticulous care and self-milled the white oak treads.
He also built a cedar swing for the covered front porch as an additional nod to the cottage character. The exterior, with soft grey siding and front stone trim, delivers a “light, bright palette that makes the home pop in contrast to the surrounding forest,” Kate says.
As is the goal with all Holman Construction builds, she believes the dream cottage offers “a timeless look that will transcend trends, as well as a comfortable and functional space.”
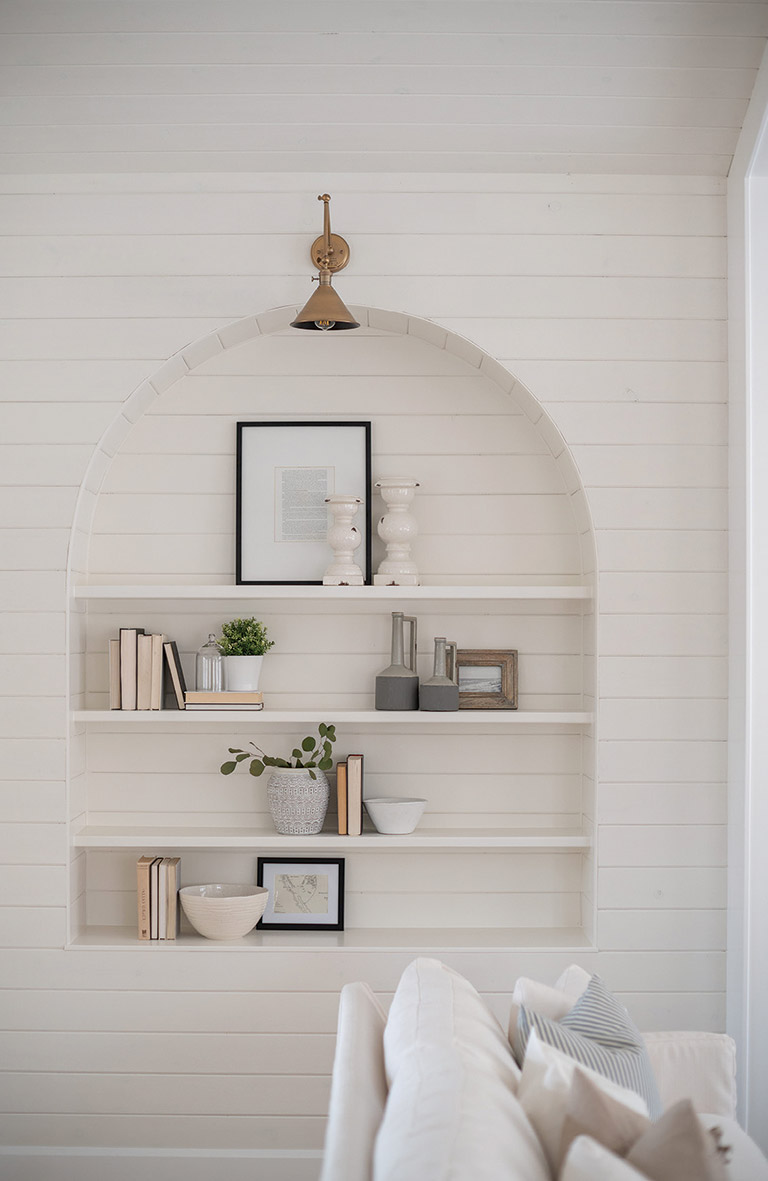
Two arched built-in shelving units frame the living area’s gas fireplace.

A large farmhouse sink is one of the many attractive features of the kitchen.
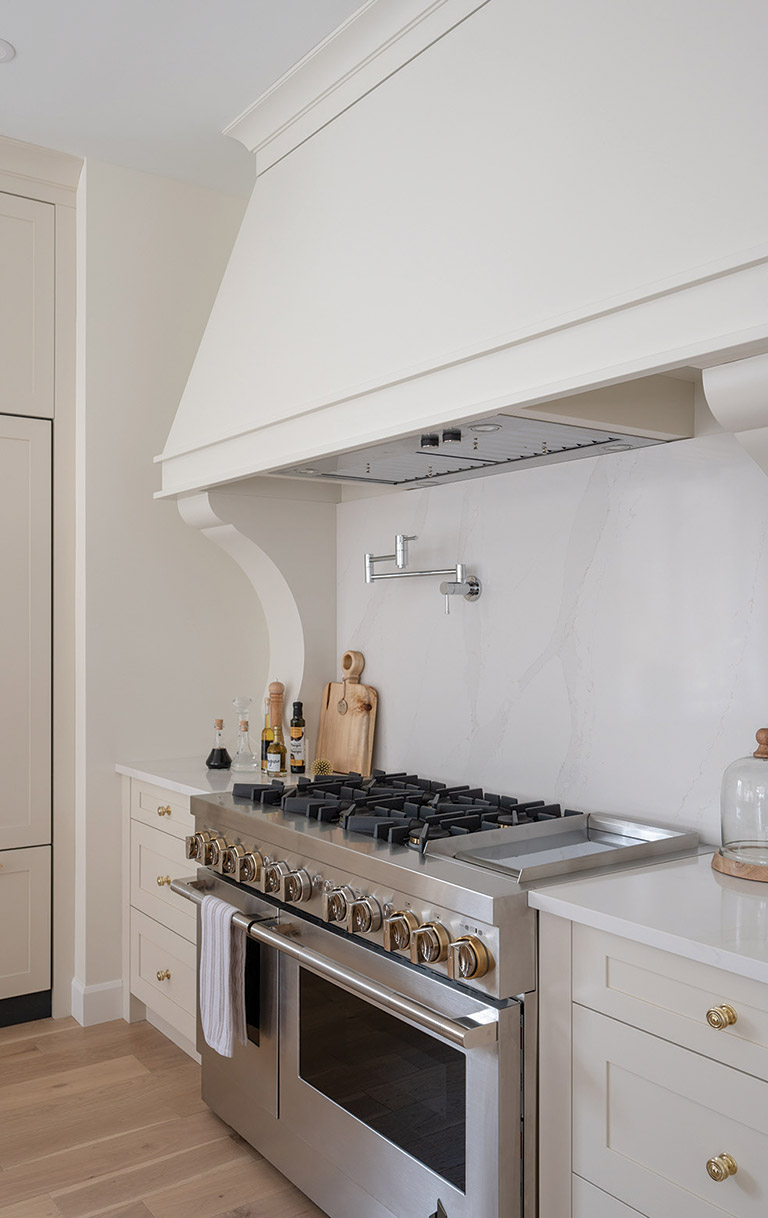
The six-burnerplus- griddle gas stove is topped by an oversized range hood.

Herringbone-patterned flooring adds a special touch to the foyer.
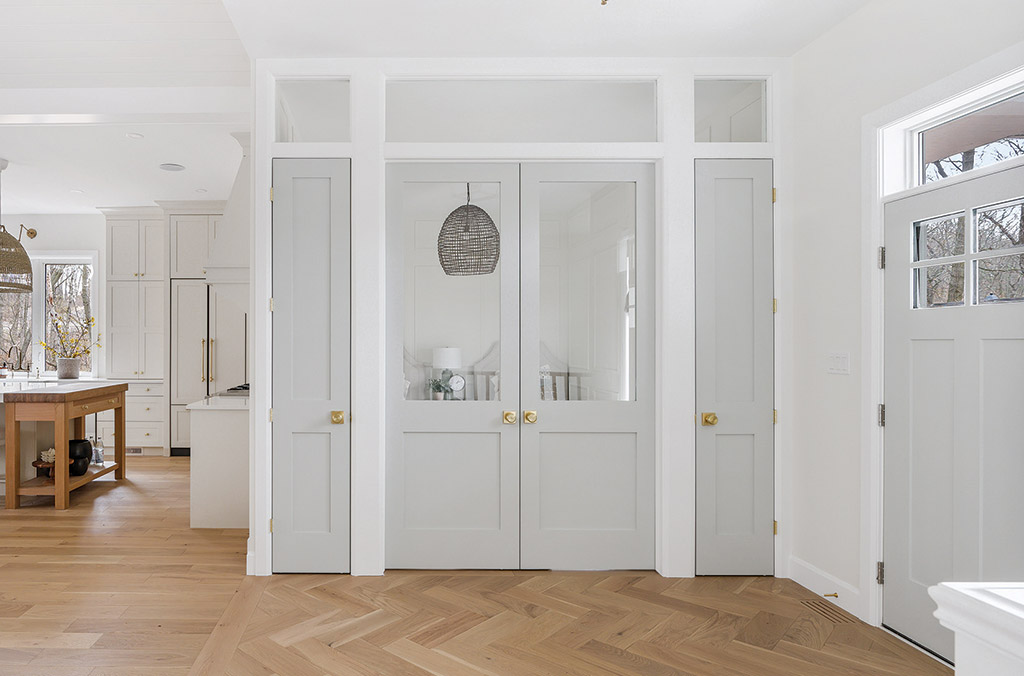
The dining area’s large windows overlook the treed lot.

The primary bedroom is a luxurious retreat.

One of its features is the spa-like ensuite, with separate soaker tub and walk-in shower.

The laundry room/mudroom features a basin to make cleaning up from the beach or washing the family pet a breeze.

Ensuite's walk-in shower.

With an ample main floor living area and a large rec room, it is easy to relax on both floors.
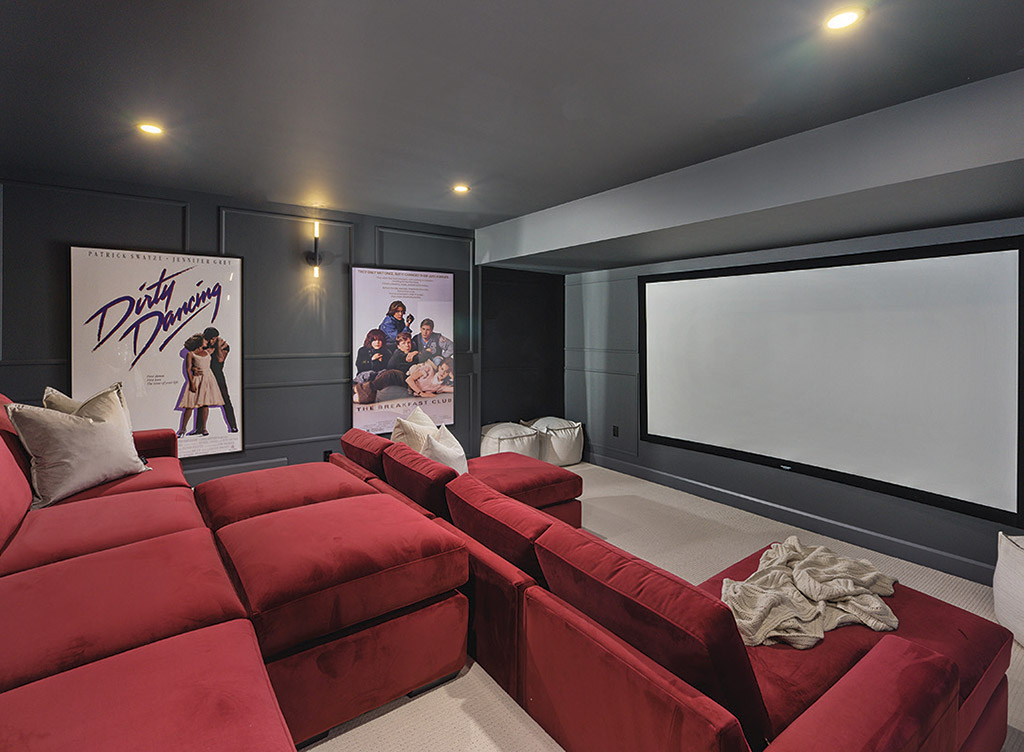
The lower level features a home theatre.
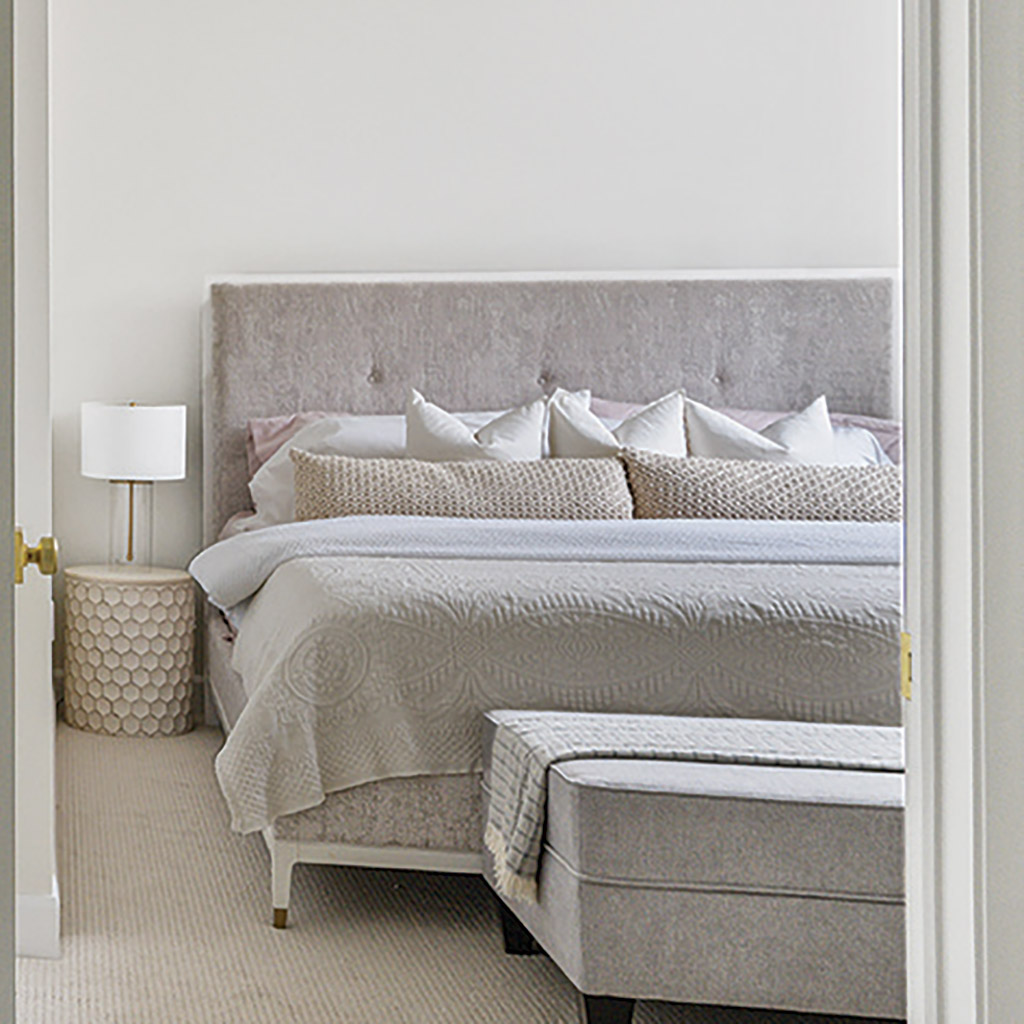
With three bedrooms, the home has space for the whole family.
