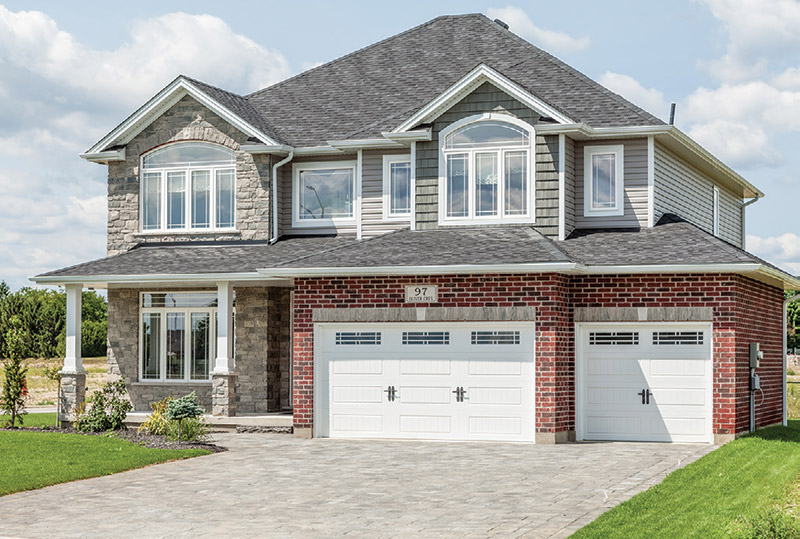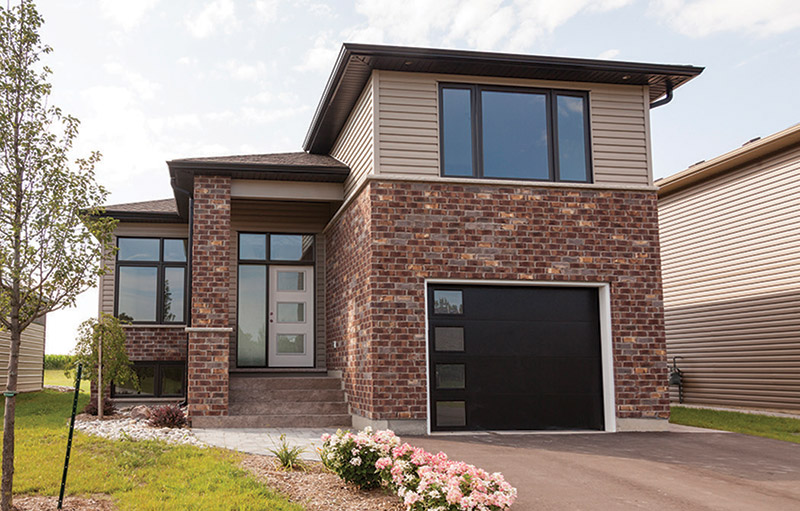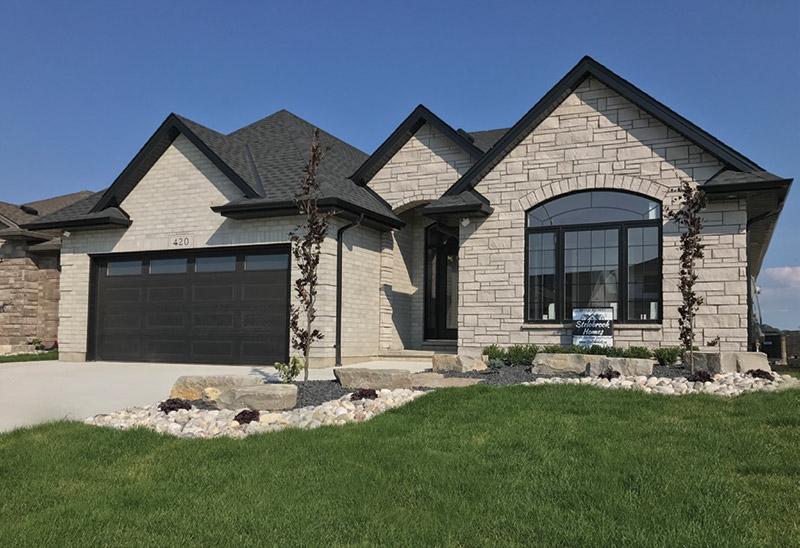Model home tour 2017

"McKenzie Homes"
In the village of Thamesford, surrounded by pastoral countryside yet minutes from London’s big city conveniences, McKenzie Homes is developing Thames Springs. It promises to be a community of single family homes on sizeable lots, upwards of 50 feet.
In addition to the peaceful ambiance of small-town living, Thamesford offers lower property prices and taxes than down the road in London.
McKenzie Homes’ Kingston model, at 97 Oliver Crescent, is a 2,809-square-foot, two-storey home with four bedrooms. Its covered front porch leads into an expansive entrance foyer, open to the upper level. Beyond is the open-concept kitchen, dining area and family room with cozy gas fireplace.
The kitchen is anchored by a nine-foot island with breakfast bar and boasts custom cabinetry and a walk-in pantry.
An oak staircase leads to the upper level with the bedrooms and main bathroom. The master suite includes a spacious walk-in closet. A luxury ensuite bathroom features a four-sided glass shower plus a deep, six-foot soaker tub. A skylight lets in abundant natural light.
The lower level has the option of being finished with a recreation room, guest bedroom and a three-piece bathroom.
"Bruce McMillan and Company"

Bruce McMillan takes pride in building homes that are energy efficient, environmentally conscious and cosmetically attractive.
The London-based builder does this by combining best practices, quality workmanship and the interior design talents of his wife, Dana.
These elements are showcased in the company’s current model home in North London’s Meadowlands of Sunningdale.
The heart of this home is an open kitchen and gathering room, where a rustic ambiance is created with timber beams accenting a cathedral ceiling and the floor-to-ceiling natural stone gas fireplace.
Kitchen highlights include granite counters and backsplash and a walk-in pantry.
The company’s popular timber-framed, screened-in porch - stretching across the rear of the home - is accessed from both the kitchen and master bedroom. There is also a convenient grilling porch off the kitchen.
The master suite showcases an expansive en-suite bathroom with built-in dressing table, freestanding soaker tub and glass shower, plus a walk-in closet with maple shelving.
The main level also includes a library/den and formal dining room, as well as a guest bedroom with adjacent three-piece bathroom and a laundry room.
The finished lower level features a large games room with wet bar and adjacent media room, plus a bedroom, bathroom and exercise room.
Other model highlights include hickory trim and flooring, 10-foot ceilings and an audio system throughout.

"Oke Woodsmith Building Systems"
With two model homes in the Huron County village of Zurich, Oke Woodsmith Building Systems, known for elaborate custom homes, is showcasing its ability to bring high-end standards to smaller, less expensive residences.
Company president Randall Oke believes there is a need for this type of home for young families or empty nesters looking to downsize.
“We put in the same quality as in our high-end homes, using different manufacturers in the trades and finishes but still keeping up standards,” he says.
The 1,500-square-foot models are side splits, with identical interior layouts but different exterior finishes and colour schemes. One, with brick and black trim, has a modern appearance; the other, featuring stone and sandstone trim, demonstrates a more traditional character.
Inside, steps from a sunken foyer lead up to an open-concept living area and kitchen, featuring nine-foot ceilings, engineered hardwood flooring and quartz countertops.
On a lower level behind the garage, a den opens to an outdoor retreat. The kitchen offers access to this area via an outside stairway, where there’s also potential to build an upper deck.
A second-storey wing, along one side, encompasses two bedrooms, a three-piece bathroom and laundry.
The basement is finished with a recreation area and bathroom and space is available to still add a bedroom or office.
"Hayhoe Homes"

Hayhoe Homes is opening two new presentation centres in southeast St. Thomas in the coming months, further exhibiting its diverse design styles, says design and marketing assistant Shale Holden.
Currently, the builder’s standard and upgrade features are showcased in its Orchard Park South presentation centre.
This single-storey home includes a front bedroom or office with adjacent full bathroom. Its open-concept living area features an attractive palette of soft grey cabinetry with navy and gold accents, a glass tile backsplash in the kitchen and Hayhoe’s standard painted wood mantel bordering the gas fireplace in the great room, Holden notes.
The master retreat includes a walk-through closet leading to the en-suite bathroom with a generous glass-enclosed shower featuring intricate tilework.
A finished lower level, includes a recreation room with an electric fireplace set in a ledgerock surround as its centrepiece. This level also has an additional bedroom and three-piece bathroom.
A new presentation centre, opening in mid-October in the Harvest Run subdivision, is a two-storey, four-bedroom family home. It features a front home office and open kitchen/great room opening to an expansive backyard deck.
Another two-storey, three-bedroom presentation centre opens this January in Orchard Park South. It showcases a two-storey great room and additional loft area on the upper level.

"Doug Tarry Homes"
A new model from Doug Tarry Homes is now open in Strathroy’s Amber Meadows neighbourhood.
The Brookstone, a two-storey, three-bedroom home, is designed for casual family living but with upscale detailing.
The open-concept great room, dining area and kitchen stretches across the back of the house with patio-door access to a covered deck. A highlight in the great room is the cultured stone fireplace. The kitchen features an eight-foot island with breakfast bar and frosted glass barn-style doors on Doug Tarry’s signature walk-in pantry.
A large laundry/mud room, with built-in cabinetry, is accessed from a two-car insulated garage, which includes an additional storage bay.
The upper level incorporates a front library, with built-in shelving and computer area, plus two spacious bedrooms, a three-piece bathroom, walk-in linen closet and master retreat.
The master suite exudes comfort and relaxation, featuring an oversize walk-in closet and en-suite bathroom with a soaker tub and custom tile shower.
The home’s lower level can be finished with a recreation room, bathroom and home office or additional bedroom.
Other upgrades in this Energy Star home include nine-foot ceilings and hardwood and ceramic flooring.
Doug Tarry Homes is enthusiastic about building in the fast-growing community of Strathroy, surrounded by rural countryside but offering a wealth of amenities.
"Stelobrook Homes"

People are increasingly discovering an attractive retirement destination in Sarnia, says Rob Longo, real estate broker with Magic Realty, representing Stelobrook Homes.
“It’s a different pace of life,” he says. “It’s big enough to have the amenities but not as big as or as fast-paced as London. And the dollar goes a lot further here.”
Thus Stelobrook’s two- and three-bedroom bungalows, being built in Sarnia’s Rapids Parkway subdivision, are proving popular. A three-bedroom model is open weekends to showcase the design and features.
This 1,840-square-foot model’s open-concept main level features a great room with vaulted ceiling and gas fireplace set in a floor-to-ceiling stone accent surround. The kitchen, anchored by a large central island, boasts granite counters and custom cabinetry. A large covered porch behind this area maximizes outdoor living.
The master suite includes a generous walk-in closet and ensuite bathroom with glass-and-tile shower.
The main level also includes a laundry room, accessing an insulated double-car garage.
A finished lower level has two additional bedrooms, a recreation room and bathroom, included as a standard rather than upgraded feature.
Set on a sizeable lot – ranging from 50-by-120 feet to up to 180-feet deep – the model boasts a brick-and-stone exterior and a landscape package is included.
