MODEL HOMES
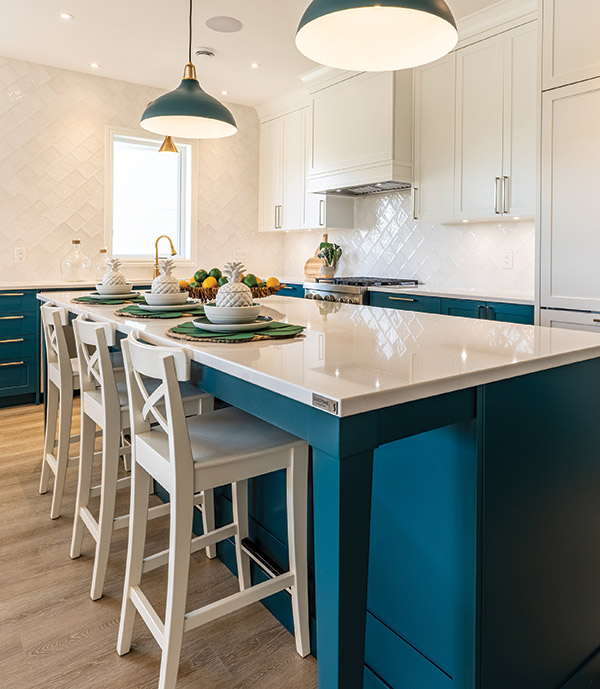
MAD ABOUT MODELS
The demand for homes remains robust this fall across Southwestern Ontario and local builders and developers are labouring diligently to meet those needs. Whether buyers are looking for a cozy bungalow, a spacious two-storey home, a highrise condo suite or luxury loft, there are plenty of options from which to choose. Our model home tour of some of the latest offerings on the market, spanning London, St. Thomas and Tillsonburg, provides a sampling of the diversity of new homes available throughout the region.
HAYHOE HOMES
New Presentation Centre
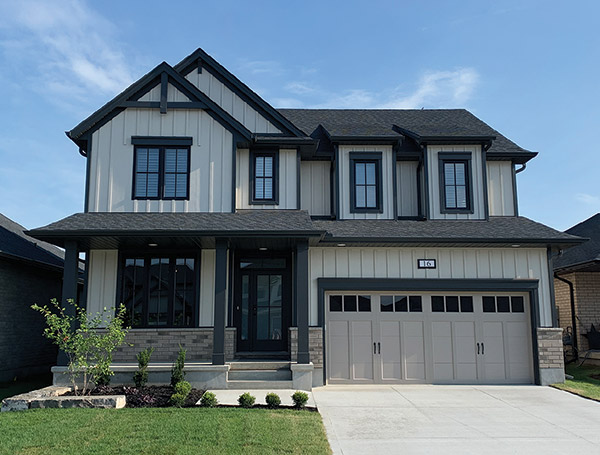
Hayhoe Homes’ new presentation centre in the southeast St. Thomas Harvest Run community is “perfect for families who need space but don’t want to compromise style,” says interior design consultant Candace Miller. The 3,000-square-foot home includes four bedrooms, three on the upper level and another on the finished lower level.
Miller says the home’s styling and colour palette borrow from a West Coast industrial feel with a move to lighter woods and warm colours accented by bold pops of black. This style is enhanced by funky-patterned tile flooring and southern-inspired designs in the textiles, rugs and greenery.
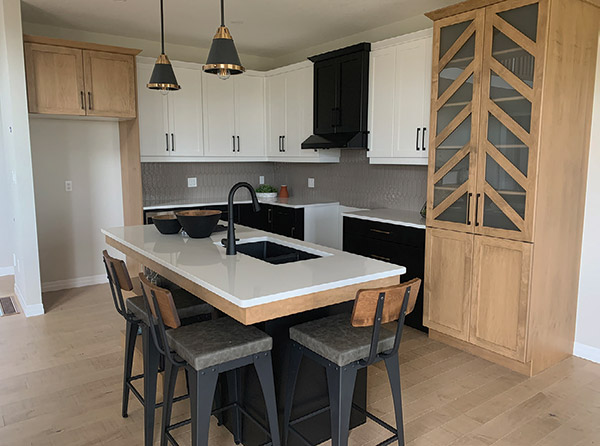
The cabinetry is multi-toned and the kitchen island features floating shelves and moody LED lighting. An upper-level balcony overlooks the two-storey great room, anchored by a towering fireplace and open to an expansive wooden rear deck. Adjacent to the great room is the open-concept kitchen and an eating area with cathedral ceiling.
On the main level, a front office, with adjacent powder room, overlooks a covered porch and the two-car garage accesses the mudroom and laundry. The master suite showcases a generous-sized walk-in closet and an ensuite bathroom with custom shower and whirlpool tub. The lower level also features a large, comfortable family room and three-piece bathroom.
DOMUS DEVELOPMENTS
Landings Port Stanley
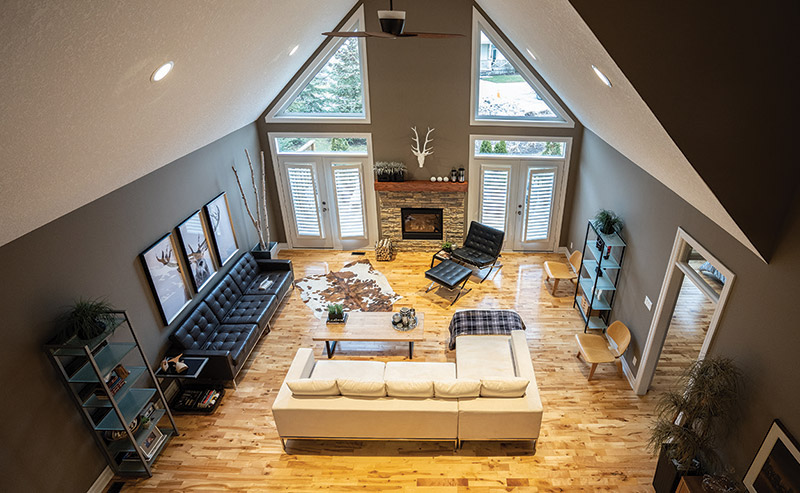
Domus Developments is set to start construction on a new community in the Lake Erie village of Port Stanley.
Landings Port Stanley is nestled in a natural setting on East Street south of Dexter Line in the village’s northeast sector, surrounded by existing subdivisions and wooded areas. Port Stanley offers an alternative lifestyle option, as a central location within two hours of major southwestern Ontario communities.
The site includes detached single-family ravine lots which are now selling, semi-detached homes now sold out in Phase 1 and selling in Phase 2 and condo bungalows.
These diverse offerings and attractive price points, starting at $369,900, will entice empty nesters, downsizing homeowners and those looking for a vacation getaway, says project developer Mike Mescia.
The neighbourhood will be designed to reflect the village’s rich heritage and lakeside character. A point of entry for European travellers from the mid- 17th century, it has long been a drawing card for boaters and sun seekers, boasting a Blue Flag Main Beach and several marinas.
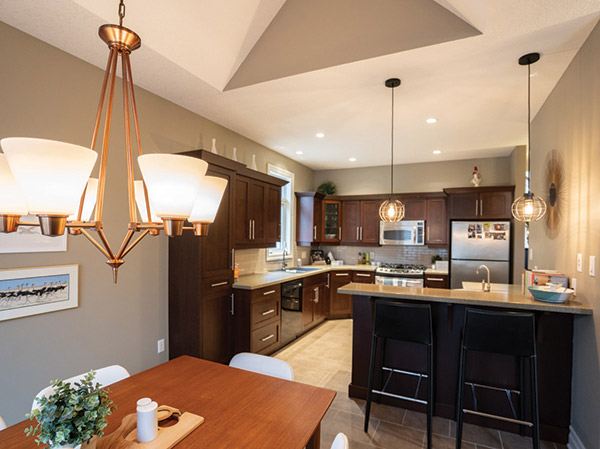
Vacationers appreciate its eclectic shops and eateries from casual lunch spots to fine dining establishments.
Domus Developments has a long-standing affiliation with Port Stanley as developer of the Lakeview condo community across from the main beach, nominated for Ontario Project of the Year.
Construction on the new development has started. Registration is available online.
DOMUS DEVELOPMENTS
North Point 2
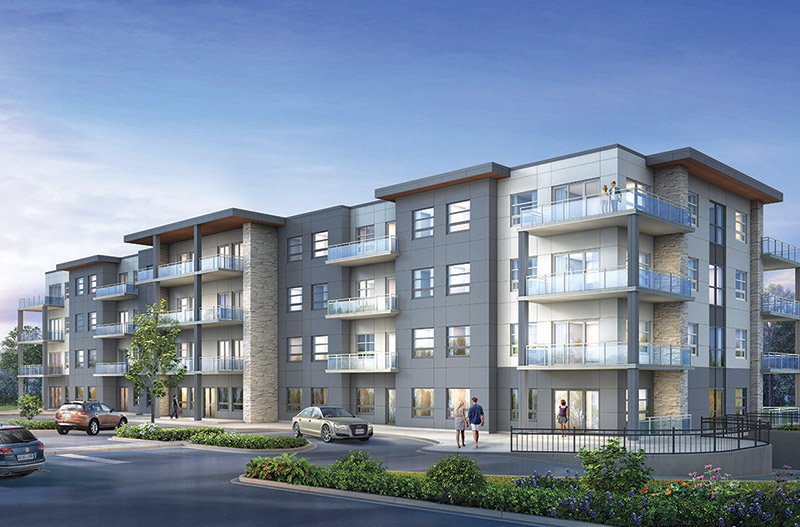
The second phase of Domus Developments’ North Point is on the rise in North London with 43 luxury rental suites in a boutiquestyle low-rise building.
The Masonville district, a short walk away, offers major amenities, dining, entertainment and retail. Also in the area are some of the area’s best golf courses. Nearby Plane Tree Park offers expansive green space with a walking trail and recreational fields.
A variety of layout options are available with one- and two-bedroom suites, some with dens. They range from 925 to 1,600 square feet, with prices starting at $1,950/month, plus hydro and water.
The units will carry over many design elements popular in the first phase, with full-height glass walls and large balconies. They offer scenic vistas of the surrounding natural landscape, once part of the Labatt family estate.
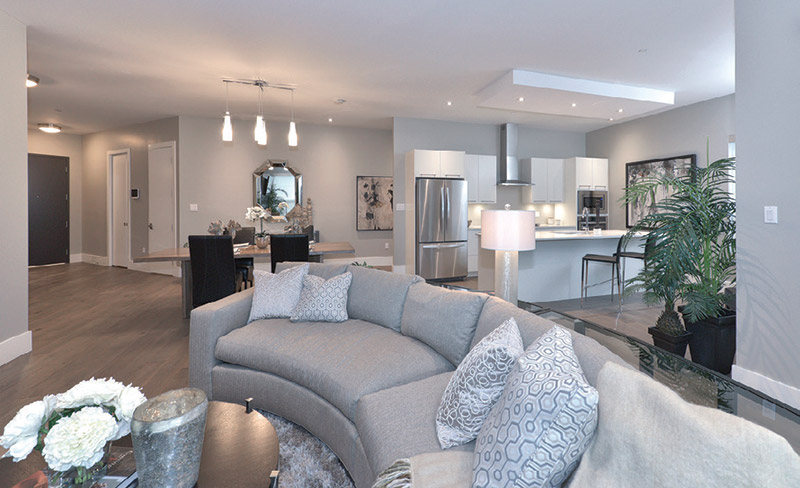
The building features two elevators, a lounge, guest suite, underground parking and storage plus covered and uncovered above-ground parking.
Upscale interior features include 10-foot ceilings, eight-foot doors, recessed LED lighting, hardwood floors, custom cabinetry, stone counter tops, stainless steel appliances and full-size in-suite laundry.
The units have independent climate-controlled HVAC and 10-12-inch thick concrete walls and floors.
The building is now renting. A model suite is open or contact Mike Mescia for a private showing.
GRAYSTONE HOMES
One80 Villagewalk Condos

A collection of upscale townhome condominiums from Graystone Homes is taking shape in London’s north end. One80 Villagewalk Condos, just north of Sunningdale Road and west of Richmond Street, will comprise 12 three-storey units, with two outdoor living areas.
On the second-storey main level, a convenient balcony is accessed from the open-concept kitchen and great room. An upper level roof terrace offers ideal opportunity for al fresco entertaining, with panoramic views of the surrounding urban landscape and Village Commons passive park.
The upper level includes an expansive master suite and ensuite, with custom glass shower, a spacious second bedroom, a full bath and separate laundry. A recreation/media room on the lower entry level or the main level den offers a third bedroom option.

Other interior features include a contemporary gas fireplace with surround in great room, nine-foot ceilings on the entry and main levels and custom cabinetry with stainless steel appliances. Stylishly designed with double car garages, the development “checks all the boxes,” says sales representative Donna Anderson.
A model suite will be open this fall. The homes are adjacent to a passive park in Upper Richmond Village, a master planned community of mixed housing, parks and commercial space that includes boutique shops and eateries.
OKE WOODSMITH
Building Systems
A model home, under construction by Oke Woodsmith in Grand Bend, is designed to showcase the company’s expertise in building high-end homes. This ranch-style home with a loft above the three-bay garage and a walkout to the rear yard is set on a large treed lot backing onto the Old Ausable River.
“Most of our homes are custom built, but we construct models to exhibit our work,” says company president Randall Oke. The home will be available for touring during construction, “so we can show the nuts and bolts as building progresses to the finished product.”
One-floor living is feasible with the extensive master suite and laundry on the main level. But there are also two loft bedrooms and another on the finished lower level. That level also includes a recreation room, games area, wine cellar and bar. It opens to a patio below a main level covered porch and deck. The house boasts three fireplaces, on the lower level, in the great room and outside on the rear porch.
Exterior siding and stone add to what Oke calls cottage ambiance. “The great thing about Grand Bend is you can live there year-round but feel like you’re on holiday at the cottage.”

THE MAIN FLOOR
features a gourmet kitchen and enormous pantry. With indoor/outdoor living and entertaining in mind, the dining area with oversized sliders and a living room that opens to a covered patio with a double-sided fireplace. The master bedroom and laundry are on this level, as well as easy access to a three-car garage.

THE BASEMENT
will up your entertainment game further with a games area and bar, with seating for six. Uncork and unwind on a second covered balcony that has easy access to the wine cellar. Visiting guests and family members can be accommodated in a second master on the lower level.

THE LOFT
works well for larger families, as there are two more bedrooms above the garage with their own bathroom and ample storage space.
FOR MORE INFORMATION
WOODS EDGE DEVELOPMENTS
519-641-3063 • www.woodsedge.ca
MELCHERS CONSTRUCTION
www.melchersconstruction.com
SARATOGA HOMES
519-670-2639 • www.saratogahomes.ca
