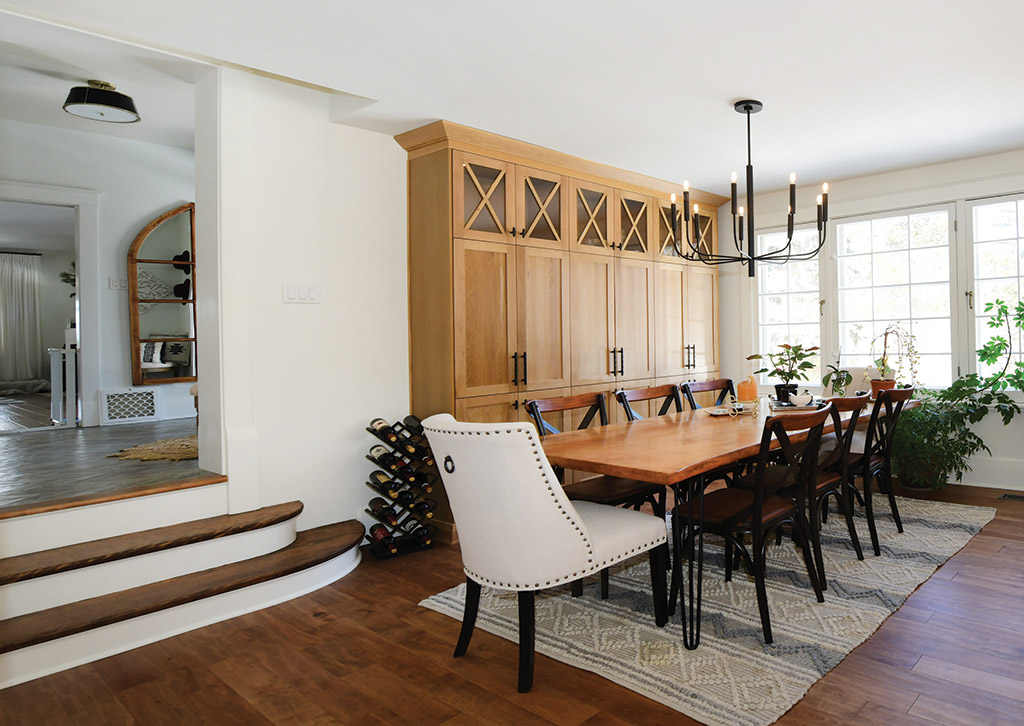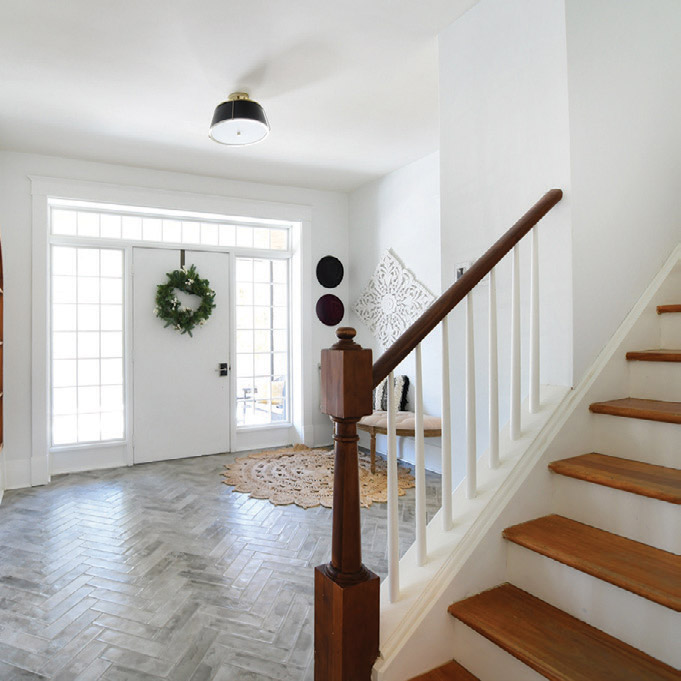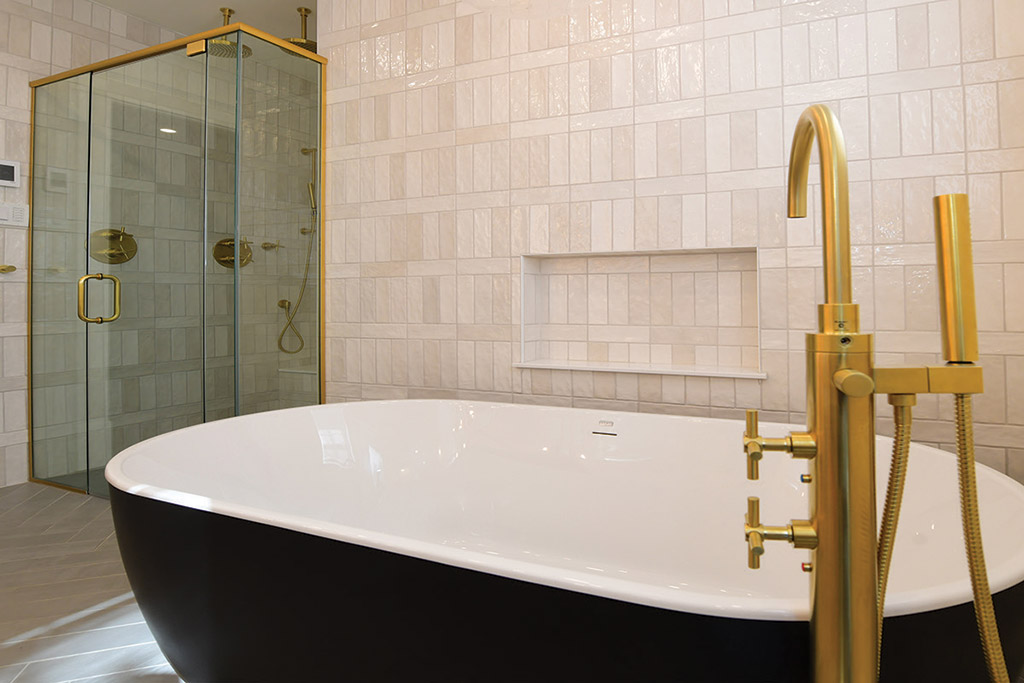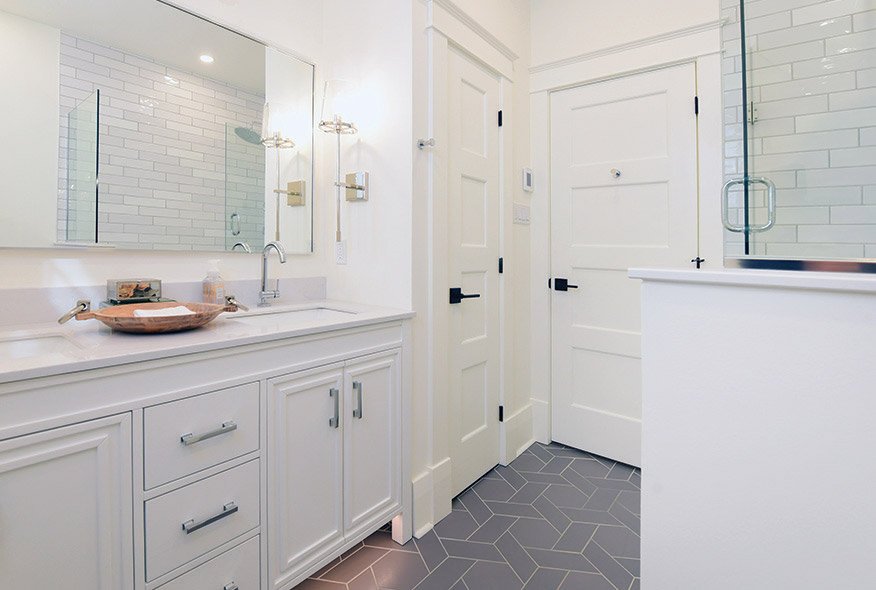Character Driven

According to Jamie Melnick, the year-long makeover could have been more quickly accomplished but great care was taken to preserve the character of this century home.
Renovation Preserves the Past
London’s Old South neighbourhood exudes historic elegance with its stately homes, many dating back to the late 1800s. That’s something one couple was intent on preserving when they decided to renovate their century cottage-style home.
“It’s an exceptionally cool house, well over 100 years old, and they wanted everything to be in keeping with its age,” says Jamie Melnick, partner with MelBarr Design Build. “It’s fun to work with clients with a goal like that. Older houses have a mystique, and this one had a great feel.”

As part of the kitchen’s facelift, a larger window was added that allows a view to the backyard.
While the renovated house is replete with 21stcentury features, from heated floors to Wi-Fi-enabled appliances, to the casual observer it still looks like it stepped out of the early 20th century, he says. The old-style stucco on the exterior was cost-prohibitive to reproduce but James Hardie cement board painted a complementary colour looks like it was always part of the house.
All interior trim, from windowsills to baseboards, was custom milled by MelBarr to blend with the existing woodwork. Custom tile treatments in several rooms, in designs complementing the home’s character, add a unique flavour, Melnick says.
“Overall, it’s a nearly seamless transition from the original house.” He adds that the almost yearlong project could have been completed more quickly by substituting some of the materials, but the homeowners were willing to go the distance to preserve the ambiance.

While Hardie Board provides a better option to preserve the house's era-appropriate exterior facade, custom-made interior trim was milled by MelBarr to blend with existing woodwork.
The renovation transformed the home’s main level, gutting two bedrooms and adding approximately 400 square feet to create an L-shaped addition with three bedrooms, including a primary suite and a main bathroom. The kitchen was given a complete makeover and two rooms were added: a main-floor laundry and a mudroom.
The new kitchen features a larger working island and custom cabinetry, including a floor-to-ceiling pantry cupboard. A small window was replaced with a larger one, allowing more natural light. It overlooks the backyard, which Melnick describes as “really quite lovely.” This area is ideal for entertaining with two patios, a pool and hot tub. It is accessed by two new doors from the mudroom and the primary bedroom.
The primary suite features a walk-in closet, plus two smaller closets. Melnick notes that throughout the project opportunities were found to add closet space, which is often rare in older homes. The ensuite bathroom includes a large vanity and make-up area, walkin shower, soaker tub and separate water closet.
A new main bathroom was added with a shower/tub encased in custom glasswork and cabinetry including a linen closet. The original home has two bedrooms and a full bathroom on the upper level, which was the former attic and not part of the renovation. This will become a guest suite now that the main level includes the primary and two bedrooms, as well as a full bath.
The primary bedroom features three closest: a walk-in and two smaller ones.


The primary ensuite has both a walk-in shower and a soaker tub.

Features like an oversize vanity and separate make-up area are unusual in a home of this age.

A separate water closet is a nice touch for privacy.
