FUTURE PROOF
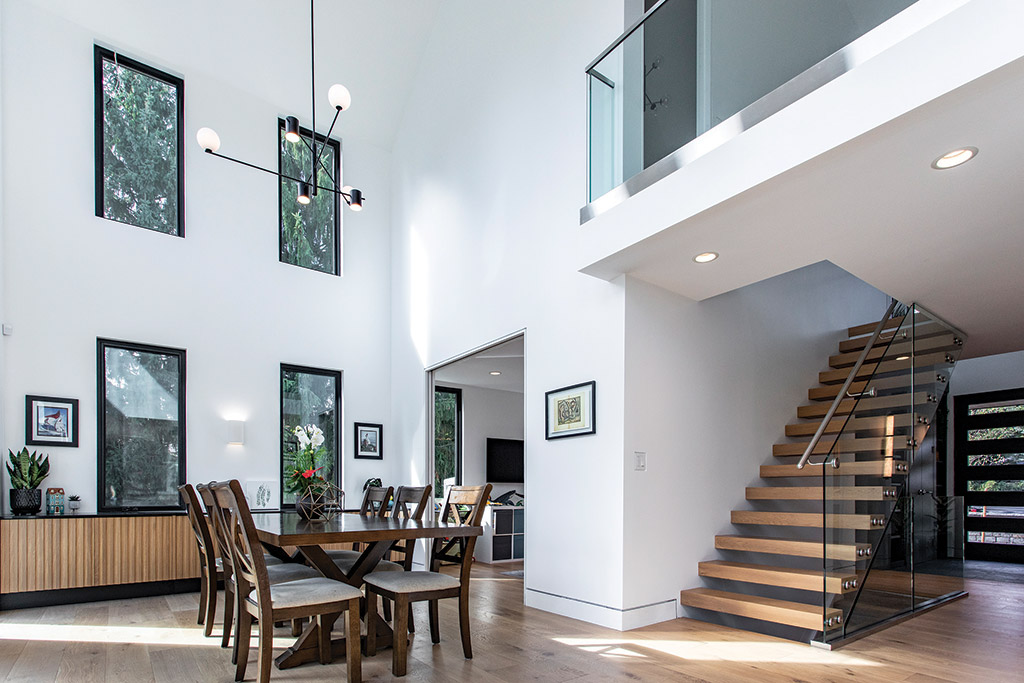
The two-storey dining area and entrance foyer can be viewed from the catwalk.
Renovation goes green
A makeover of a family home in Birr, north of London, has resulted in an upscale dwelling that showcases state-of-the-art design. The original two-storey home, in a newer subdivision, was built in 2000. It was ideal for the time but dated by current standards, says Peder Madsen, co-owner of CCR Build + Remodel. “It had charm, but it just wasn’t ‘today.’”
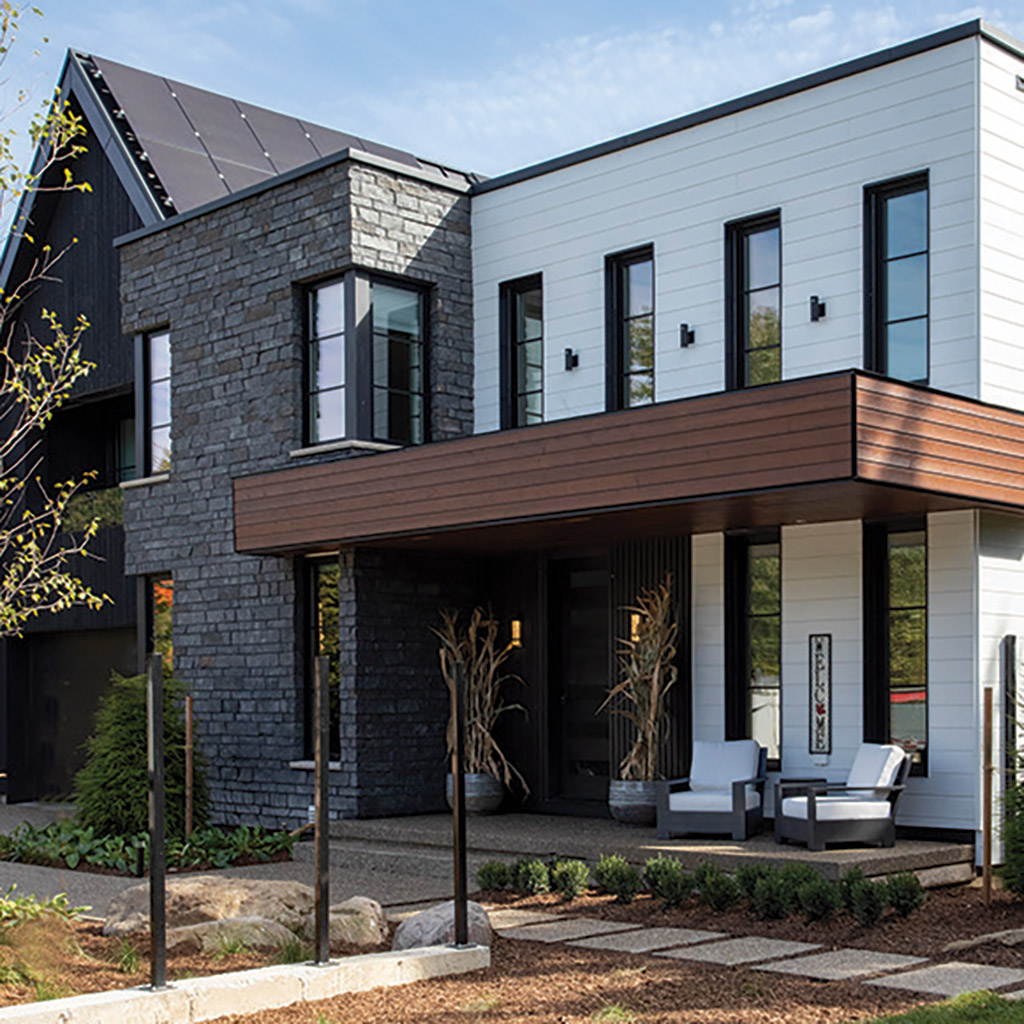
The home’s façade combines a number of eco-friendly materials.
"The home was part of the first national Net Zero Retrofit labeling program through the Canadian Home Builder's Association." - Peder Madsen

BEFORE
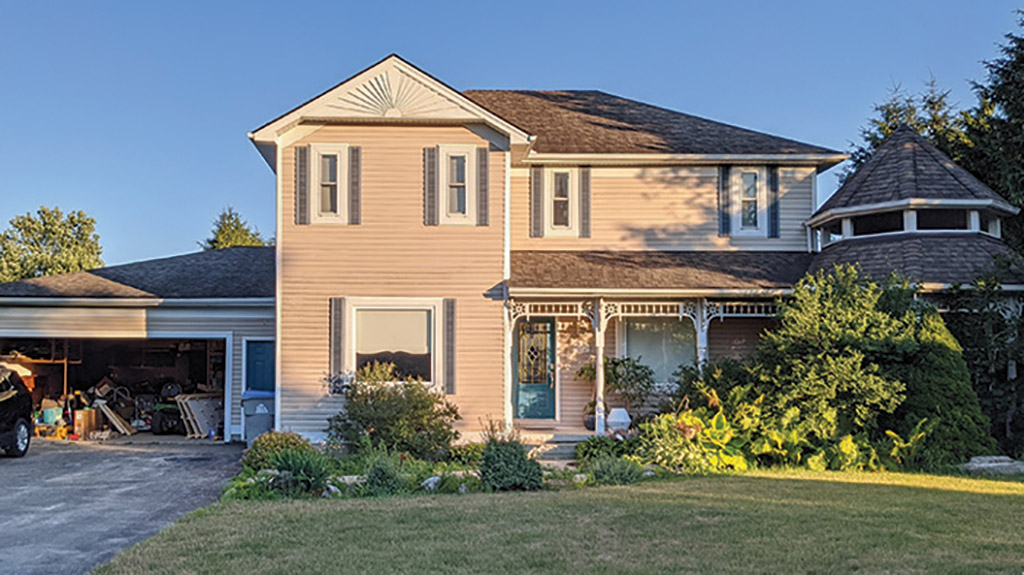
AFTER
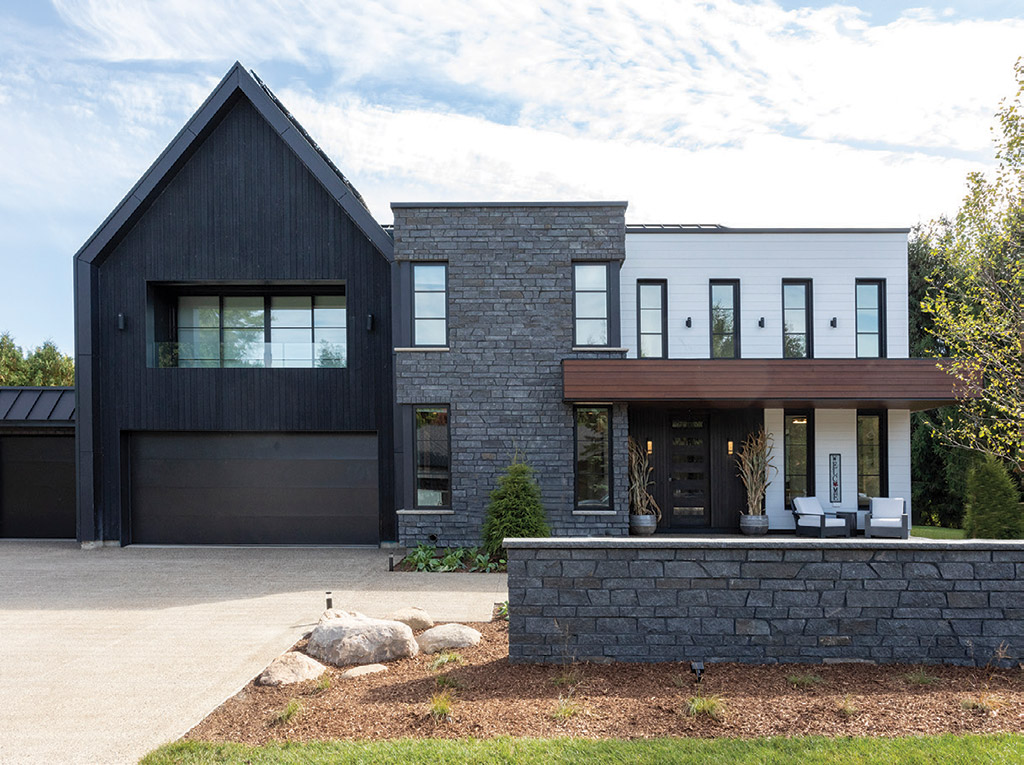
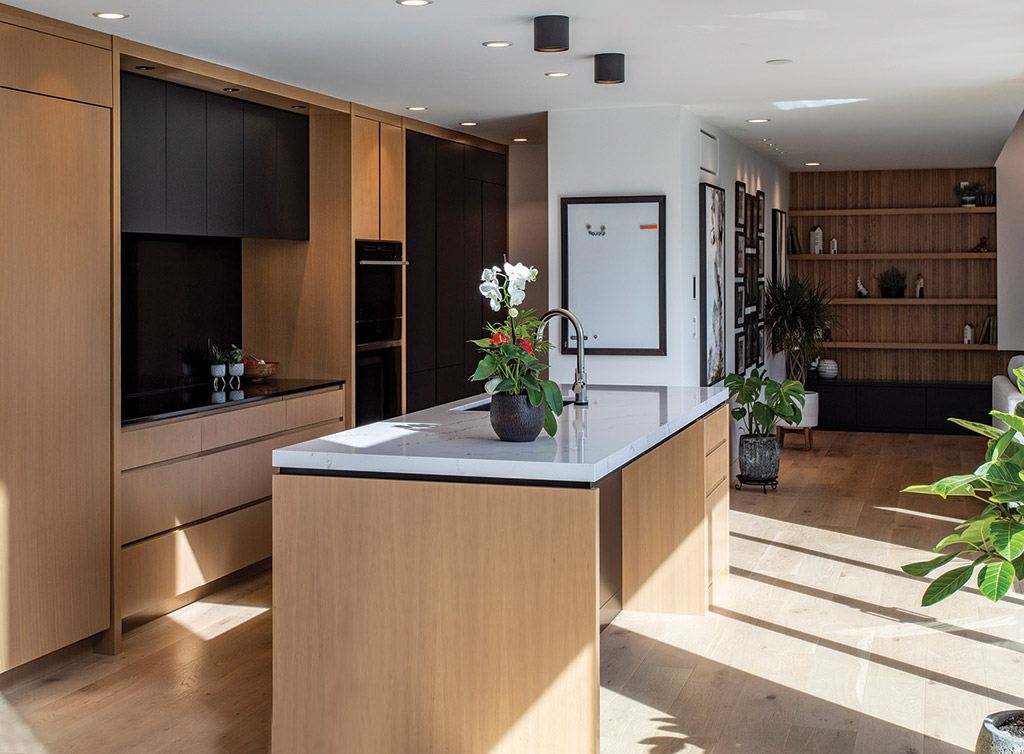
The kitchen is anchored by a working island and includes a walk-in pantry and fridge concealed behind wall panels.
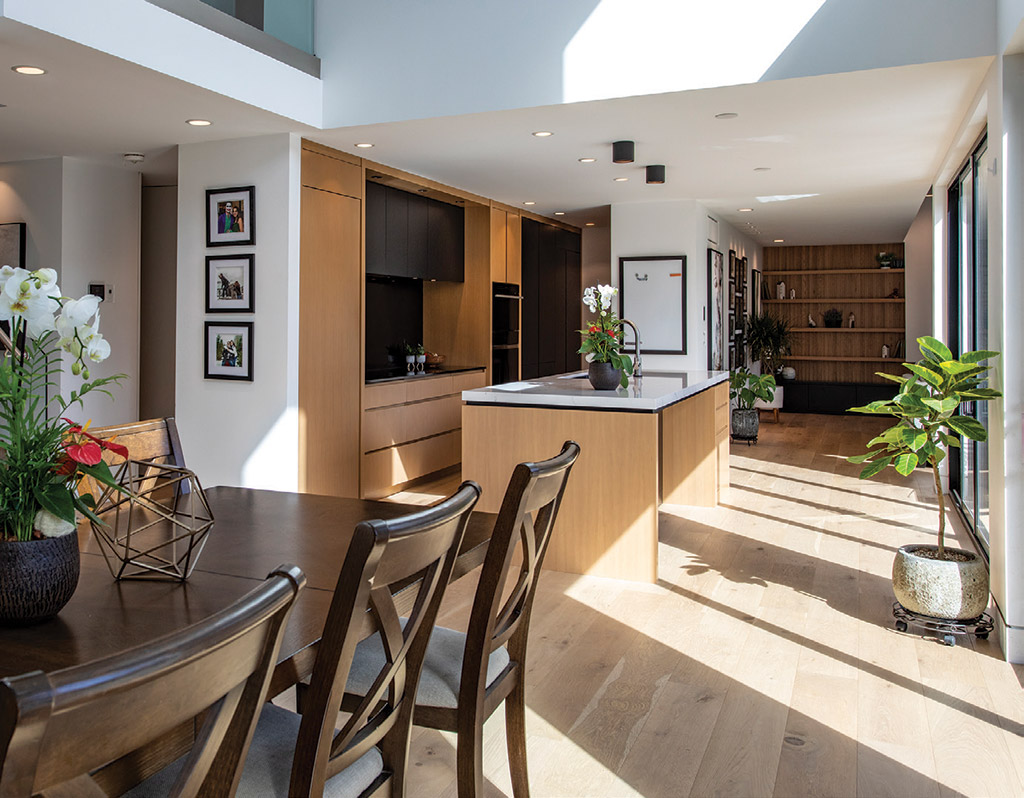
An open kitchen and family room stretches across the rear of the home with oversized glass doors to a backyard patio.
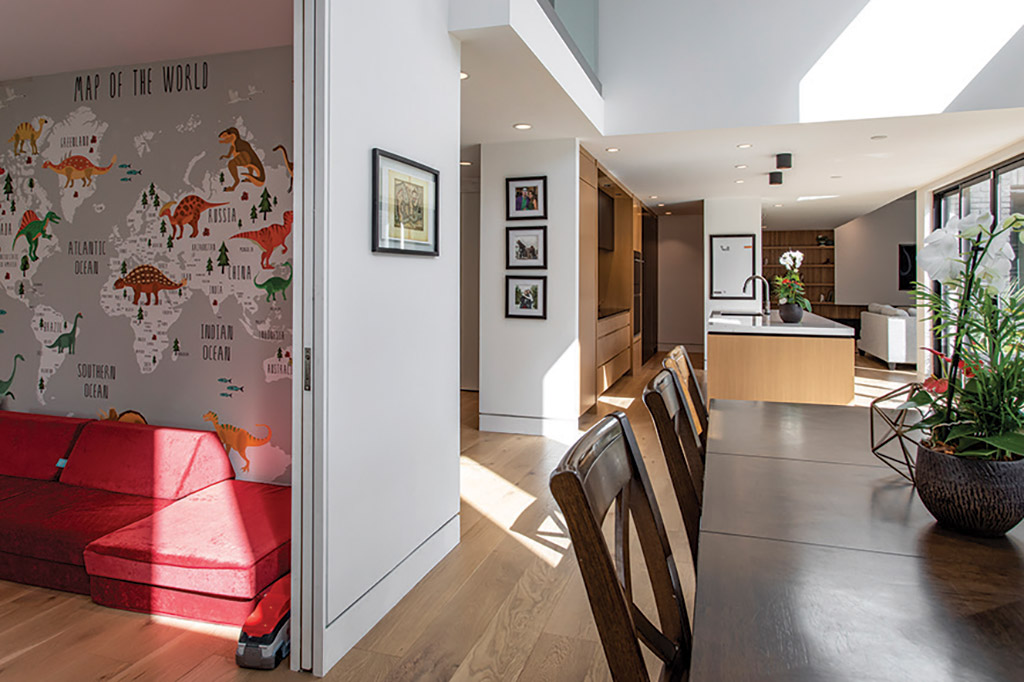
The kitchen dinette opens to a front den and craft room.
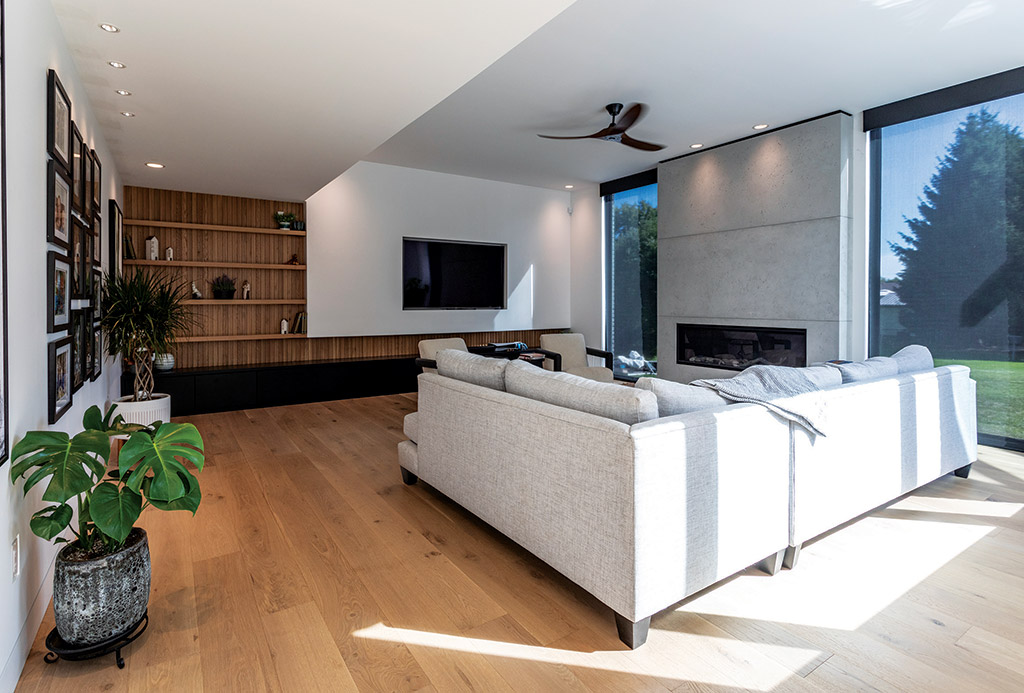
The comfortable family room features a large fireplace, bracketed by floor-to-ceiling windows overlooking the backyard.
Large windows and abundant greenery allow the design to blur the line between indoors and outdoors.
The house was stripped down to the studs for a full facelift. The updated version has been designed with an environmentally friendly focus, meeting all criteria for net zero classification. With a superior solar collection system and upgraded insulation, the home will meet all of the family’s energy needs, Madsen says.

The main floor rooms open to each other for ease of family living.
Large windows and abundant greenery allow the design to blur the line between indoors and outdoors. An open L-shaped kitchen and family room stretches across the rear of the house, with oversized glass doors from the dining area opening to a concrete patio, which replaced an original deck.

The home has four spacious bedrooms.
The patio will be covered to compensate for heat from its southern exposure. A large window into the family room is aligned with the wall-mounted television so that, with external sound speakers, people can watch TV while enjoying the outdoors.
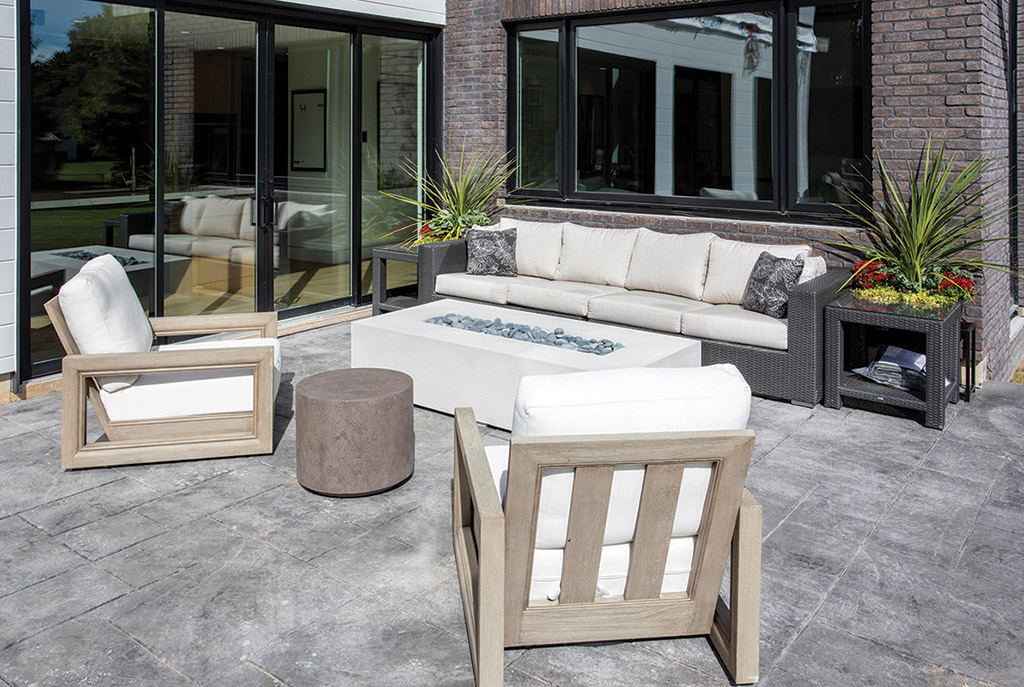
A large window from the backyard patio to the family room is aligned with a wall-mounted television, allowing outdoor viewing aided by external sound speakers.
On the upper level, the primary suite features the bed in the front and a room-sized closet at the back. The terrace off this room maintains its cozy privacy with a surrounding stone wall and a built-in gas fireplace.“This private terrace is a great spot for nighttime relaxing and star-gazing,” Madsen says. A front balcony off the primary suite sleeping area is bordered by a lush garden that both enhances curb appeal and provides an additional level of privacy for the residents.
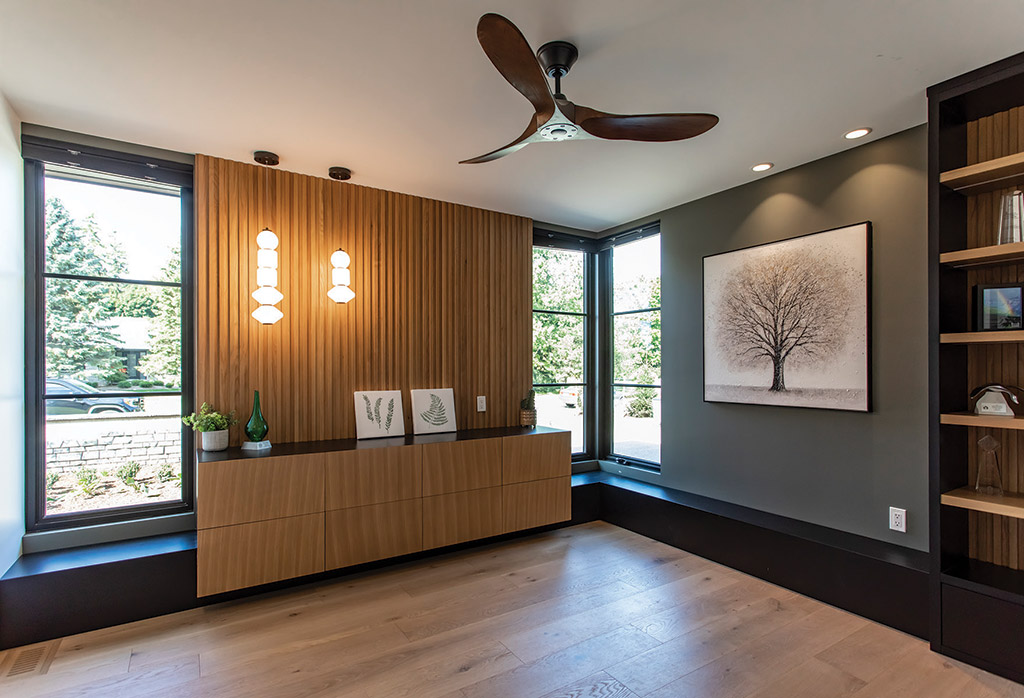
Wood panels and bookshelves add warmth to the family room.
The entrance foyer stretches two storeys to a cathedral ceiling. A partial sidewall is topped with an indoor garden that can be viewed from both the lower level and the catwalk. As well as the family room and kitchen, the main level includes a home office, a den and craft room, and a large mudroom with garage access. The upper level incorporates three bedrooms in addition to the primary suite, plus a main bathroom and laundry.
The original home included a double- deep two-car garage. Its rear area was repurposed for the family room and extra space was appropriated from the main garage for a kitchen walk-in pantry. However, an adjacent single-car garage has been added, which Madsen notes could make an ideal home workshop.
The exterior of the house combines several materials for an attractive façade; the exterior is practical and ecologically effective. Yakisugi cladding employs an old-style Japanese wood preservation method in which cypress is charred to create a low-maintenance siding. It is resistant to decay, insects and weathering.
In this home, it’s complemented by white oak fluted panels and Hardie board from the company’s Artisan collection that uses extra thick boards to provide deep shadow lines. Stone accents, on the house and a feature wall bordering the front lawn, use masonal stone granite, a thin stone veneer. The metal roof sheds snow and rain, preventing pooling.
