A TALE OF TWO HOUSES
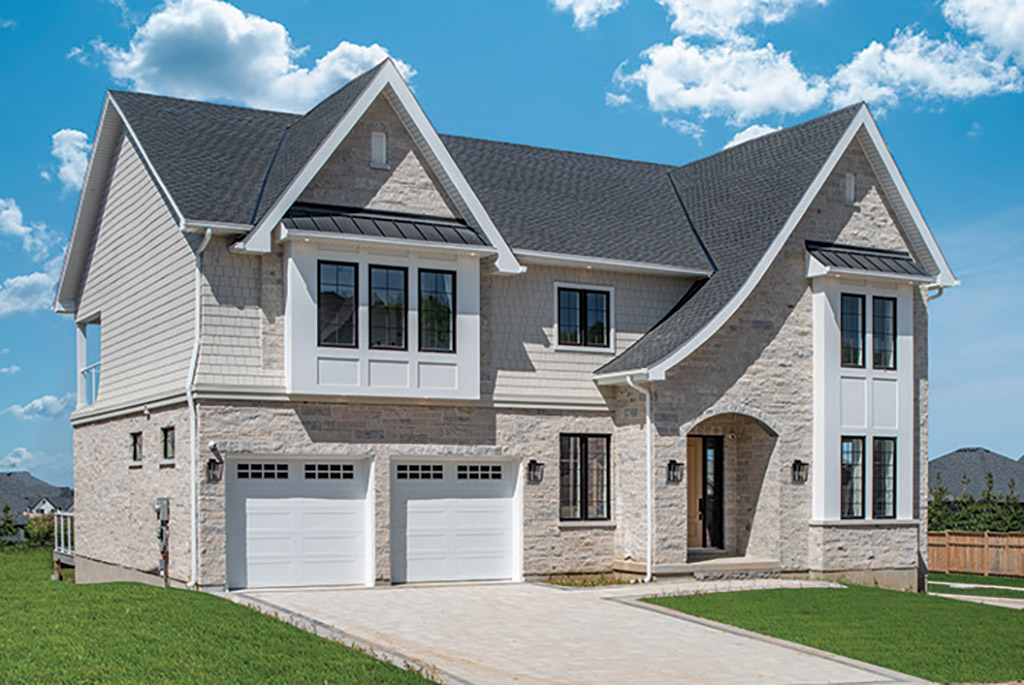
Which is Your Favourite Dream Lotter Home?
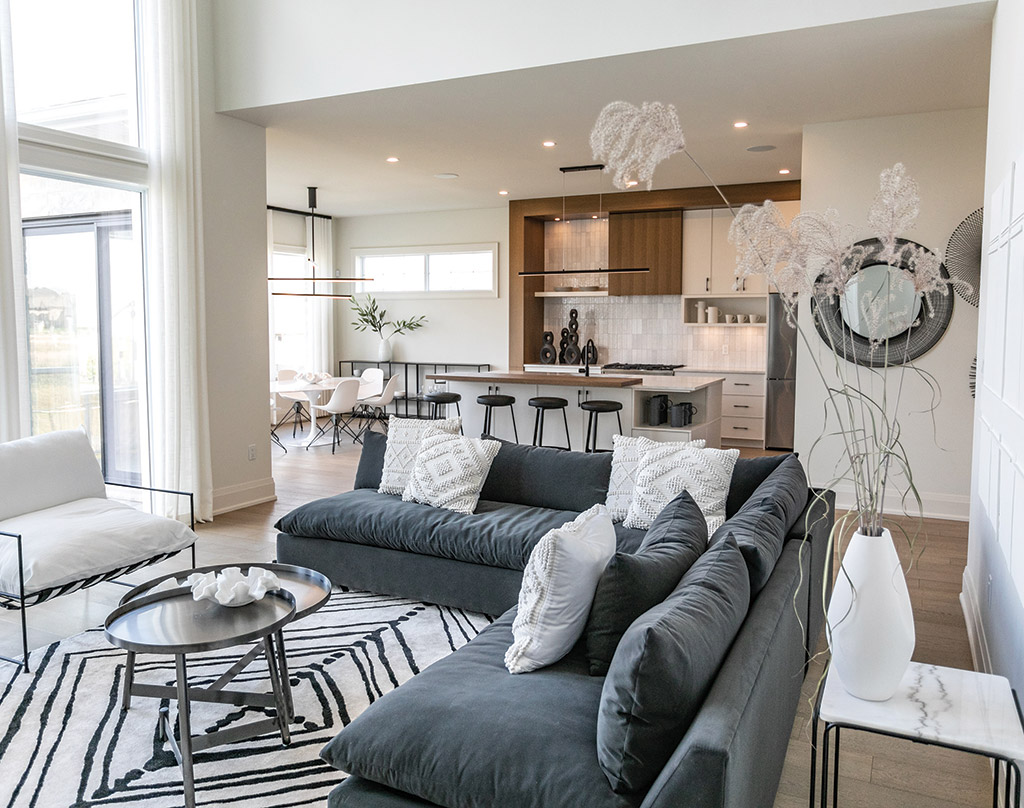
The winner of the Dream Lottery will have a tough choice: to pick either the upscale townhome – built by Wastell Homes in one of London’s most sought-after neighbourhoods – or a spacious family home, built by Bridlewood Homes and overlooking Warbler Woods.
The homes are just two of the grand prizes in this fall’s version of the biannual joint venture of three London hospital foundations that has raised millions of dollars, over two decades, to fund technology, equipment and research at St. Joseph’s Health Care, London Health Sciences Centre and Children’s Hospital at LHSC.
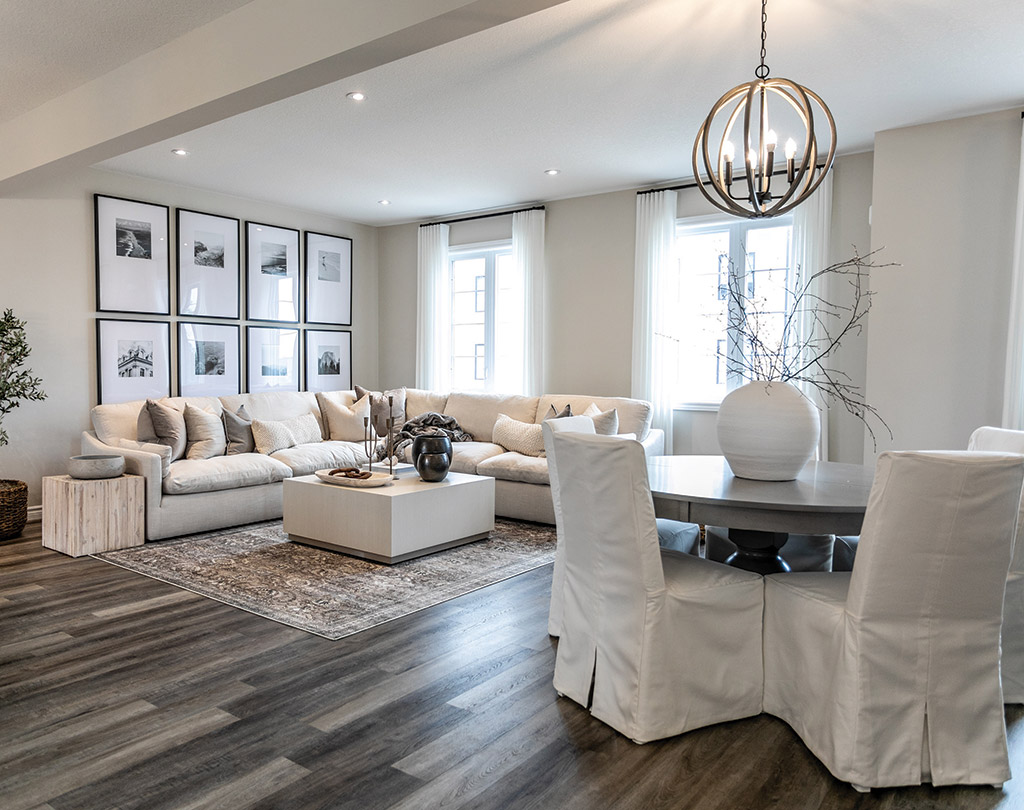
A comfortable environment to come home to after venturing out to hike nearby trails.
CITY MEETS COUNTRY
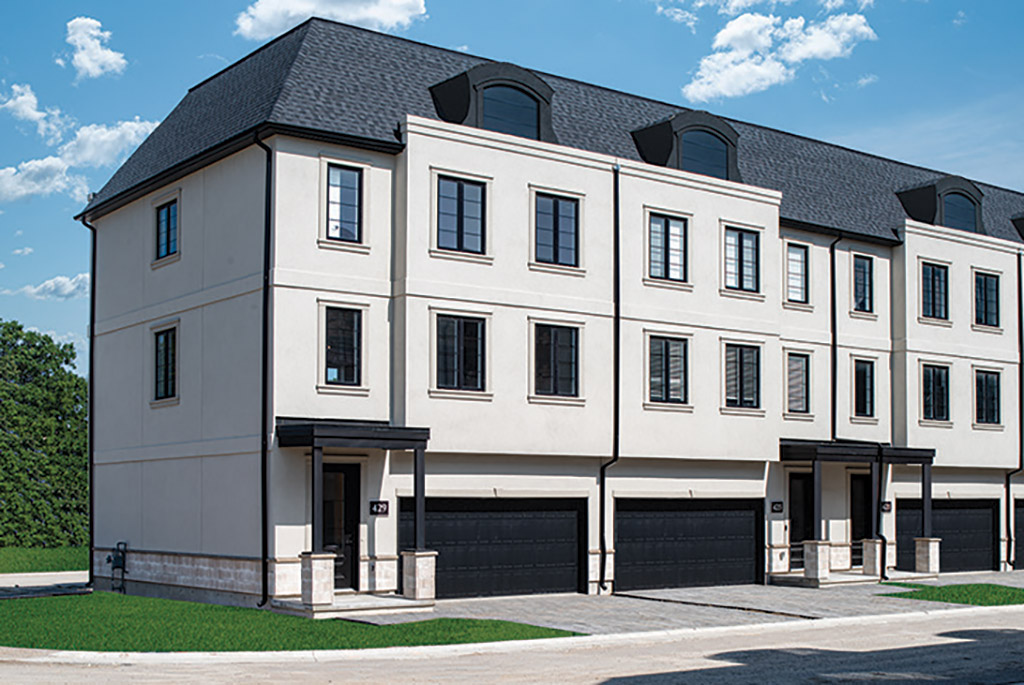
Part of the Montage neighbourhood, this French-inspired townhome – built by Wastell Homes – is in the Sunningdale neighbourhood.
The Wastell townhome is in the builder’s Montage neighbourhood, a development of 94 French-inspired condos in North London’s Sunningdale community. “It’s an affordable home in one of the city’s top-selling neighbourhoods,” says Sue Wastell.
According to Wastell, it offers an ideal blend of the serenity of country living, with access to trails connecting with Medway Valley, and city living, with nearby amenities: shopping, dining, education and health care.
The home’s curb appeal grabs attention with its Parisian-inspired exterior of stone and stucco in cream with black accents. There is also a cash component included with this prize.
The Parisian influence is carried through with the bronze and wroughtiron light fixtures and charcoal-coloured cabinetry, with quartz counters, says project manager and designer Allyson Switzer. Oversized windows, vinyl plank flooring and ceramic tile - with a stone appearance - add to the ambiance.
The three-storey dwelling’s entry level includes a family room with access from a covered front porch, as well as the double-car garage.
The second floor is the main living space, incorporating an open-concept great room and kitchen, with a sundeck at the back. The kitchen features a large island/breakfast bar, walk-in pantry and convenient office area tucked off to the side.
The third level incorporates three bedrooms and two bathrooms. The master suite includes a generous walk-in closet and an ensuite bath with tile shower. The décor for this dream home was provided by interior designer Jillian Summers.
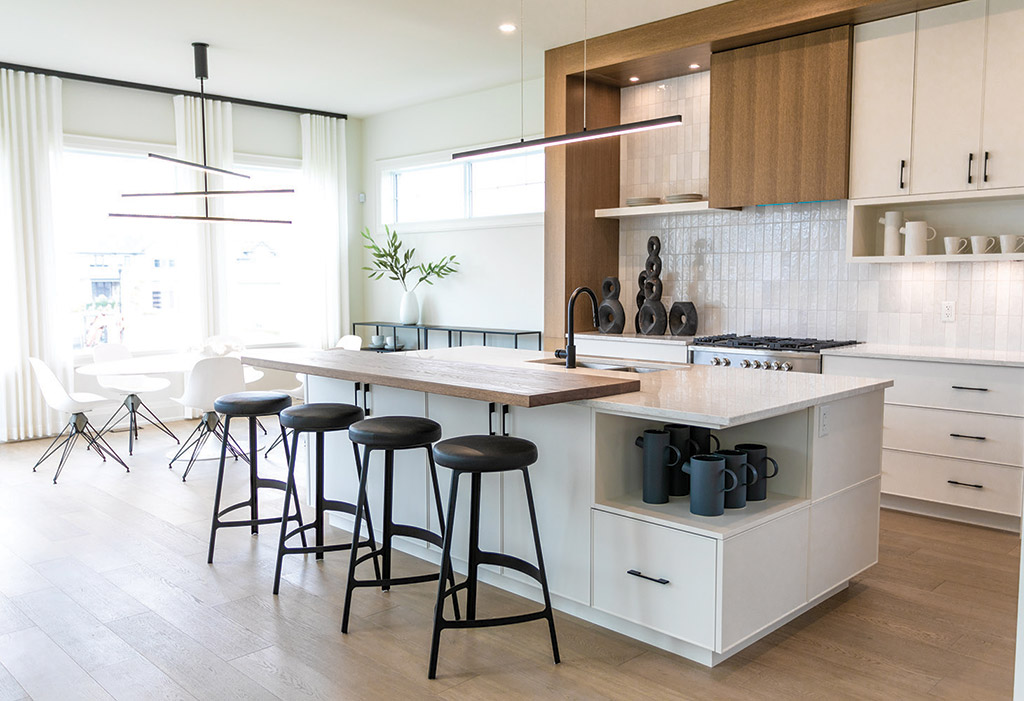
BRIDLEWOOD HOME
A sleek contemporary vibe is established in the interior of this fourbedroom home, softened by Craftsman touches.

WASTELL CONDO
A Parisian influence is displayed in bronze and wrought iron light fixtures and charcoal cabinetry.

BRIDLEWOOD HOME
The full wall of floor-to-ceiling windows ensures that this is a bright, welcoming space for family living, as well as entertaining.
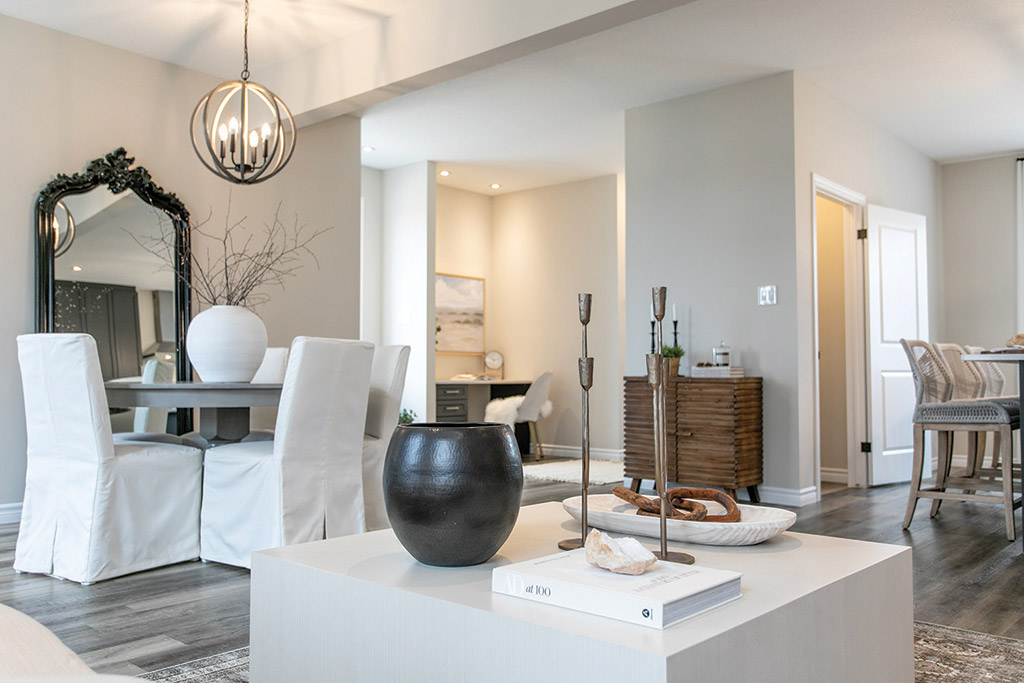
WASTELL CONDO
With the main living area on the townhome’s second floor, the open concept allows for flow throughout the great room, kitchen and sundeck.
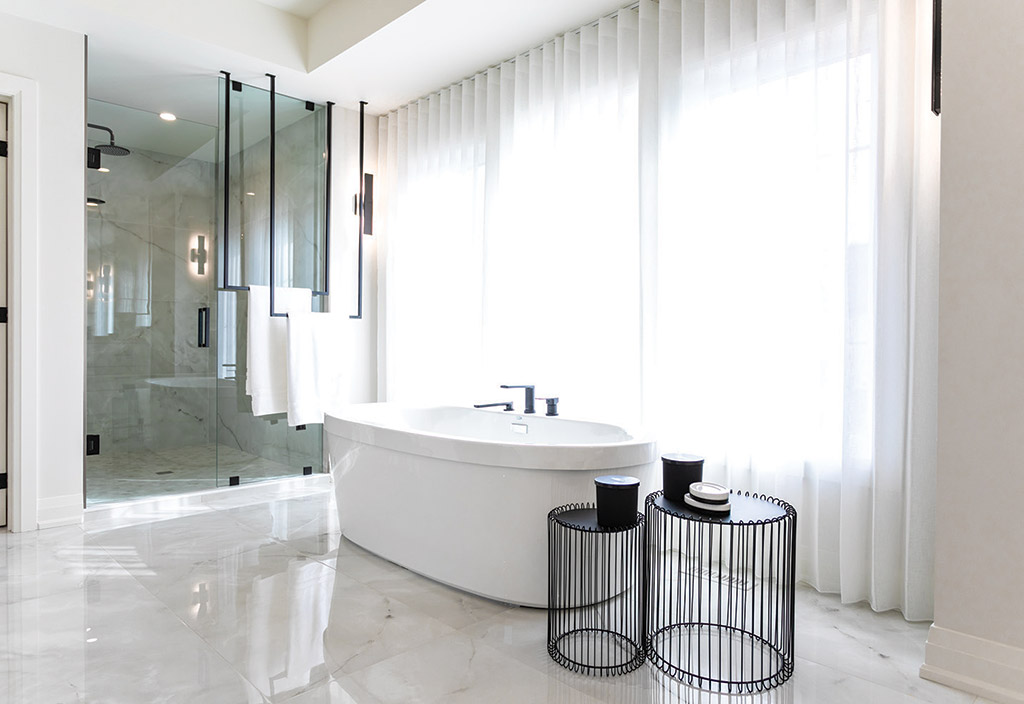
BRIDLEWOOD HOME
Relax in this luxurious spa-like bathroom, with a free-standing tub, separate shower and double vanity.

WASTELL CONDO
Décor for this dream home was provided by interior designer Jillian Summers.
CRAFTSMAN STYLE MEETS MODERN ESTHETIC
The two-storey Bridlewood home - in the Avenue at Warbler Woods community – brings a traditional appearance to today’s modern streetscape. “It is a home that will stand the test of time, span decades and still turn heads,” says company president Carmine Gargarella.
With its Craftsman style, the home showcases details such as the exterior Arriscraft Adair limestone, new to the London marketplace, and a distinctive swooping roofline over the covered front entrance. It also features a tandem triple garage, which is double at the front with an additional rear bay. It accesses a glass-rail deck that stretches across much of the back of the home, affording panoramic vistas of an adja-cent trail system.
The interior focal point is the two-storey great room and its soaring floor-to-ceiling fireplace, with a catwalk overlooking it from the upper floor. “The great room (and spacious adjacent kitchen) is really a showstopper feature for the home,” says Victoria Morphy, designer with 12/26 Design Co.
A full wall of floor-to-ceiling windows also contributes to her vision of “an easy relaxed and bright space designed for family living, with ample space for gather-ings.” Part of this vision is an extra-large eating area. Complementing it are details that provide a feeling of spaciousness, such as an extension of the island counter and a counter-to-ceiling backsplash in the butler’s pantry, which connects the kitchen to a front dining room.
Morphy says the home’s exterior style is carried through the interior with “bits of Craftsman combined with touches of modern.” She cites examples such as black hardware and accents of black in the lighting fixtures, offset by light neutral wall colours and white oak cabinetry and flooring.
The upper level has four bedrooms, including the master suite that extends along the entire side of the home, with its own covered outdoor balcony. The ensuite bathroom features oversized onyx tile, plus a free-standing tub, shower and double vanity. A large walk-in closet also accesses a convenient laundry area.
Two additional bedrooms are joined by a shared bathroom and the third bedroom has its own ensuite with shower. Virtual tours of the homes, as well as details of additional prize packages, can be viewed on the lottery website.
