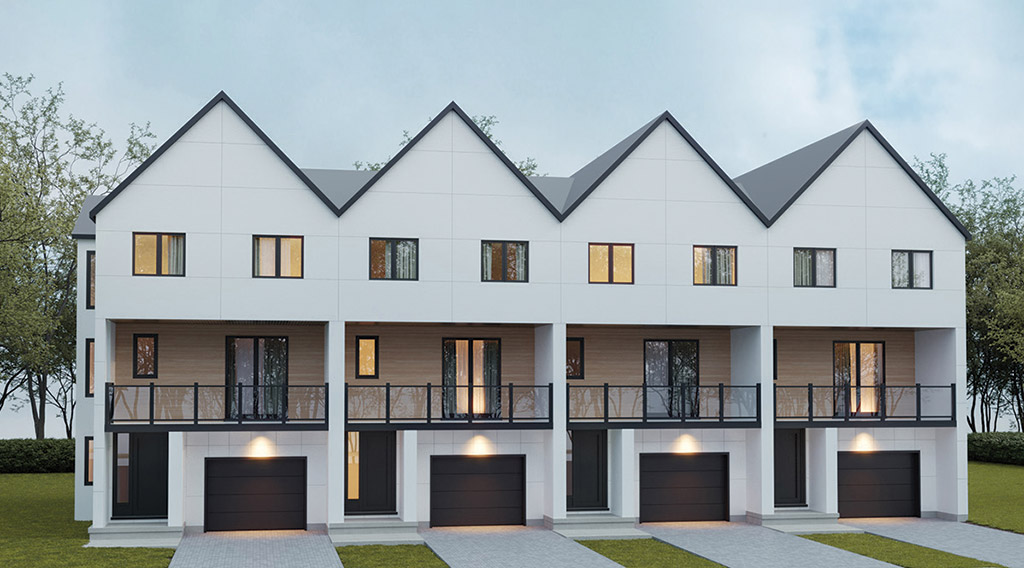LUXURY CONDO LIVING
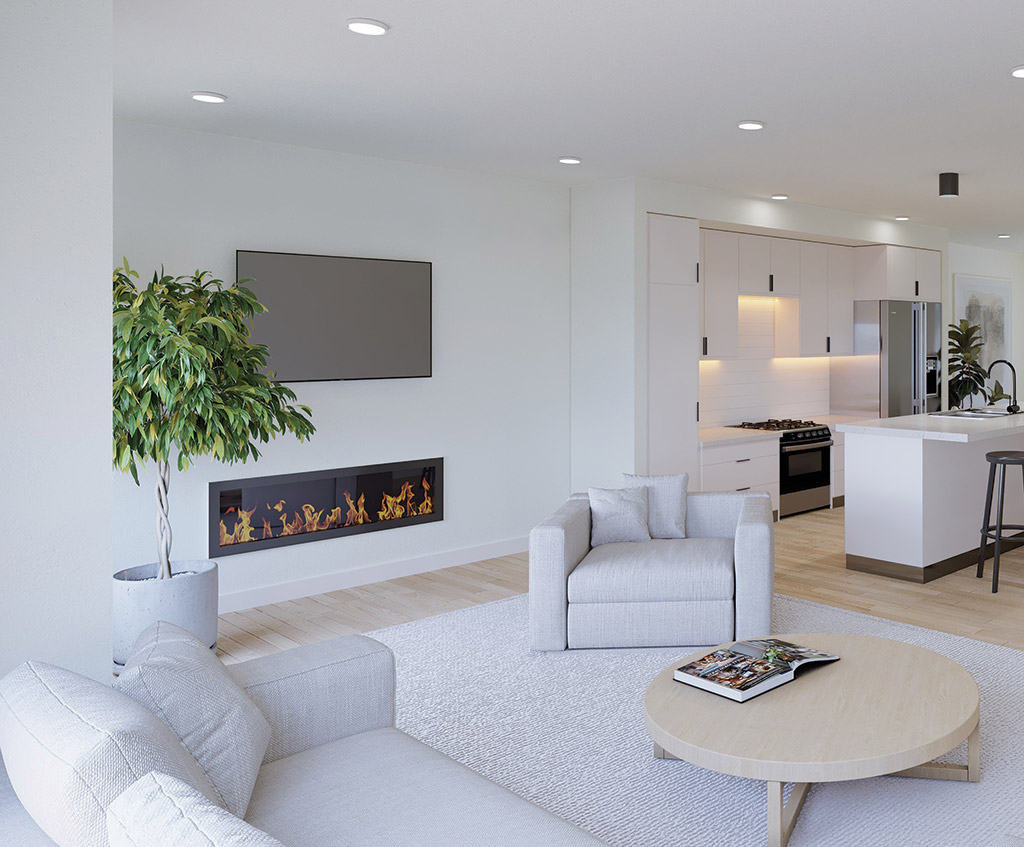
Fountain West’s luxury townhomes feature open-concept designs and upscale finishes, including quartz counters and poplar stairways that match the hardwood flooring.
In an upscale townhome neighbourhood
Fountain West – a development of luxury townhomes by Legacy Homes of London, located in the city’s southwest Warbler Woods neighbourhood - is entering its final building phase with 30 new twoand three-storey residences.
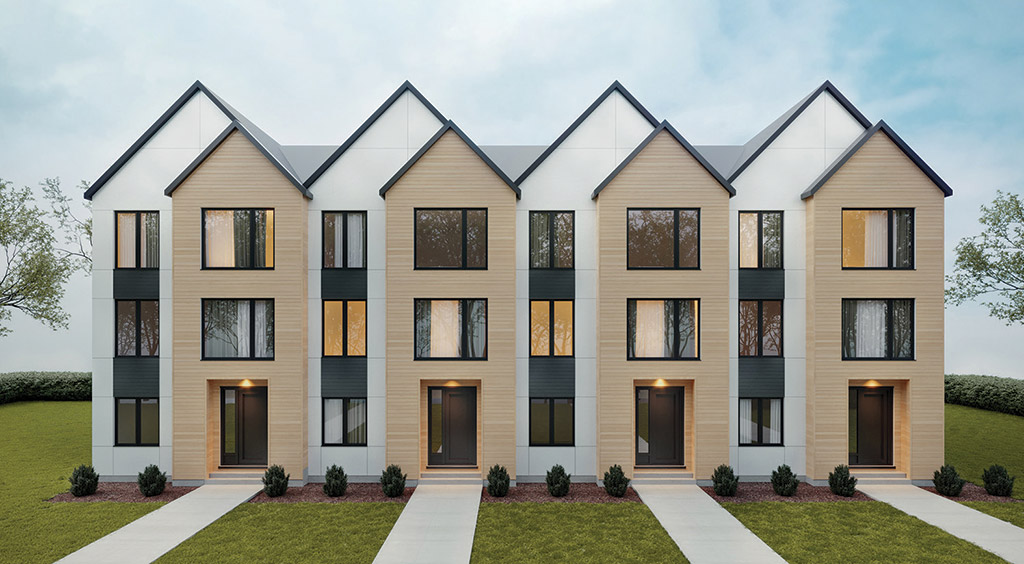
The three-storey units include a covered balcony and a rear garage access, in addition to a walkway to the front door.
The exteriors are James Hardie board paneling and lifetime warrantied architectural shingles, with black trim on windows, soffits and fascia.
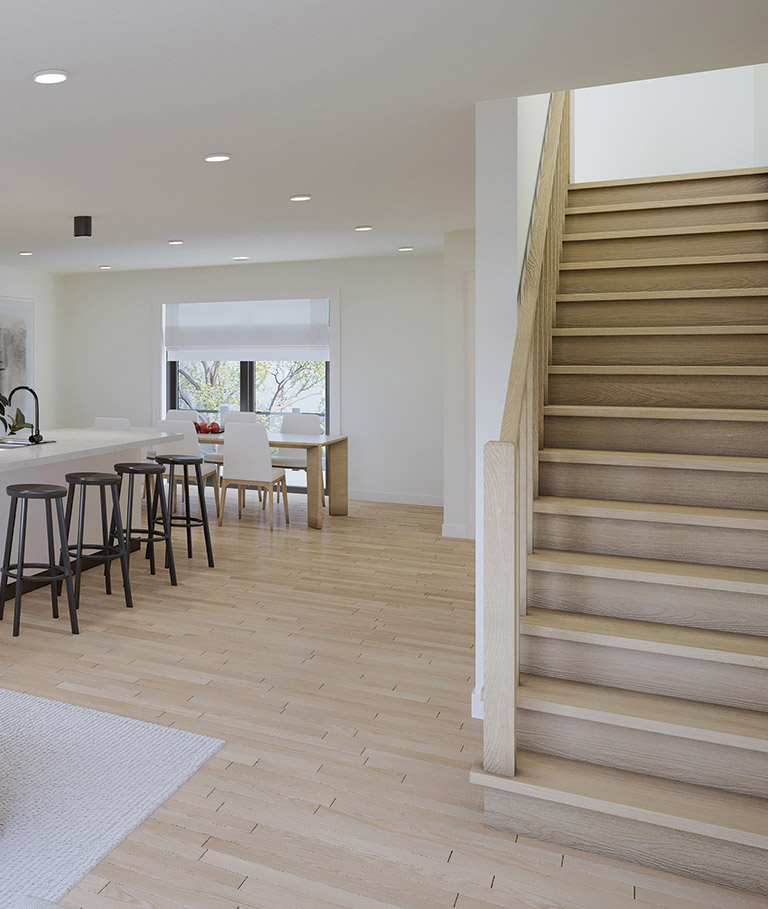
A key attraction for the development is its location, says Nicole Giakoumatos, Legacy Homes co-owner and director. “It’s a great spot, close to parks and natural areas. You can walk out the door and be five minutes from a walking trail.”
She notes that it’s also minutes from Komoka and the West 5 community with shopping, entertainment and healthcare services. Nearby recreational amenities include golf courses and Byron’s Boler Mountain outdoor adventure park.
The homes themselves are attracting attention with upscale design and finishes. The three-storey models, at 2,300 to 2,600 square feet with four bedrooms and three and a half baths, feature rear garage access from a lane running behind the lots. “It’s almost like two fronts, with a paving stone walkway to the front entrance and driveway to the garage at the back,” Giakoumatos says. Covered porches lead to entrance foyers at both front and back.
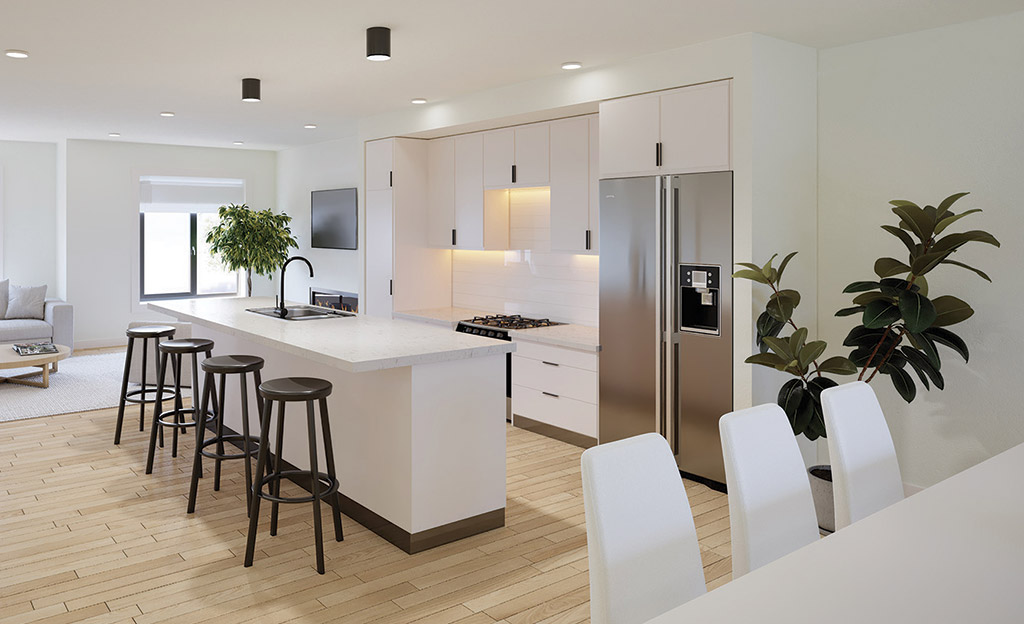
The ground level includes a den/bedroom with a four-piece ensuite bathroom and walk-in closet. The second level is the main floor living area with an open-concept living room and kitchen, anchored by an island that works as prep and dining space. A covered balcony, accessed from the dinette, stretches across the back. An electric fireplace in the living room is available as an upgrade option.
The upper storey incorporates the primary bedroom suite across the front of the home, including a large walk-in closet and ensuite with a double-basin vanity and glassed-in shower. This level also includes two rear bedrooms, a main bathroom with tub and a convenient laundry space. The basement is unfinished but has a roughed-in two-piece bath and may be finished as an upgrade.
The homes feature a custom lighting package, as well as high-end finishes, including quartz countertops and custom cabinetry in the kitchen, bathrooms and laundry. Poplar railings and stairs with black iron spindles are stained to match the engineered hardwood flooring. Nine-foot ceilings on the main floors are standard, as are eight-foot interior and exterior doorways, which are often upgrades in other townhomes, Giakoumatos notes.
The exteriors are James Hardie board paneling and lifetime warrantied architectural shingles, with black trim on windows, soffits and fascia. A section of two-storey units is slated for future construction to complete this development. These will be 1,700- 1,800 square-foot homes with three bedrooms and 2.5 baths and will include backyard decks.
Legacy Homes, a second-generation family-owned-and-operated business, offers 15 years of industry experience building across London in addition to custom contract builds outside the city.
