BUILDER SHOWCASE 2022
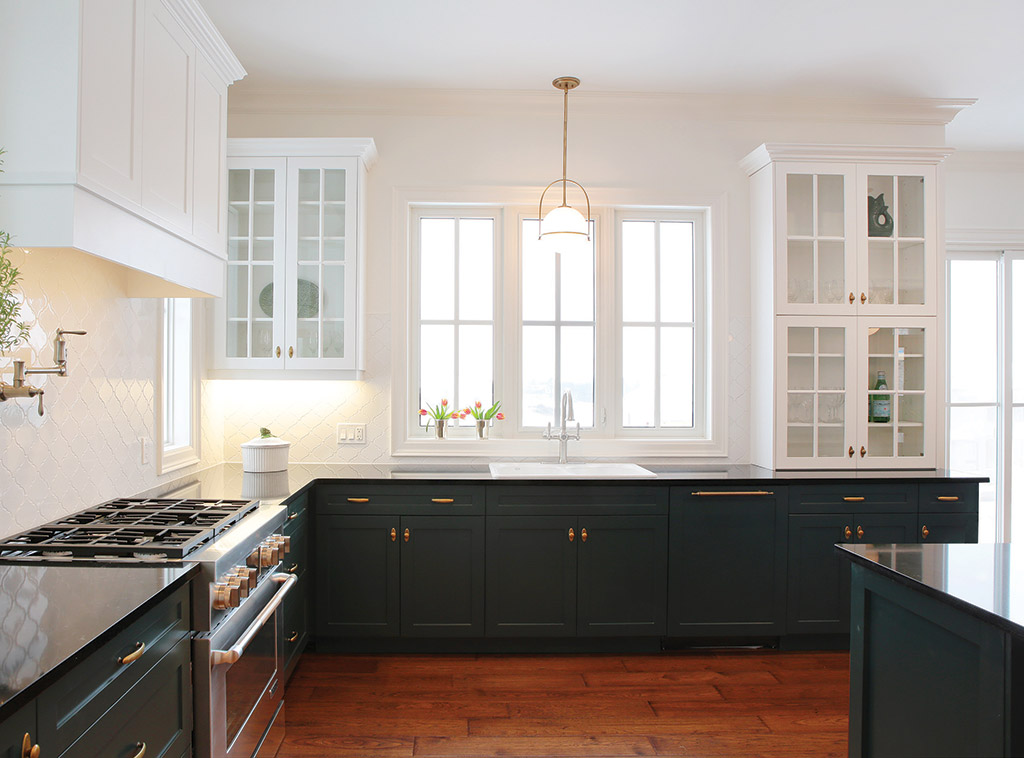
Westhaven Homes
Now is a great time to buy a new home!
The choice in builders, models and neighbourhoods has never been better. We offer you a glimpse of the latest options.
Domus Developments
Condos Come to Port Stanley Landings
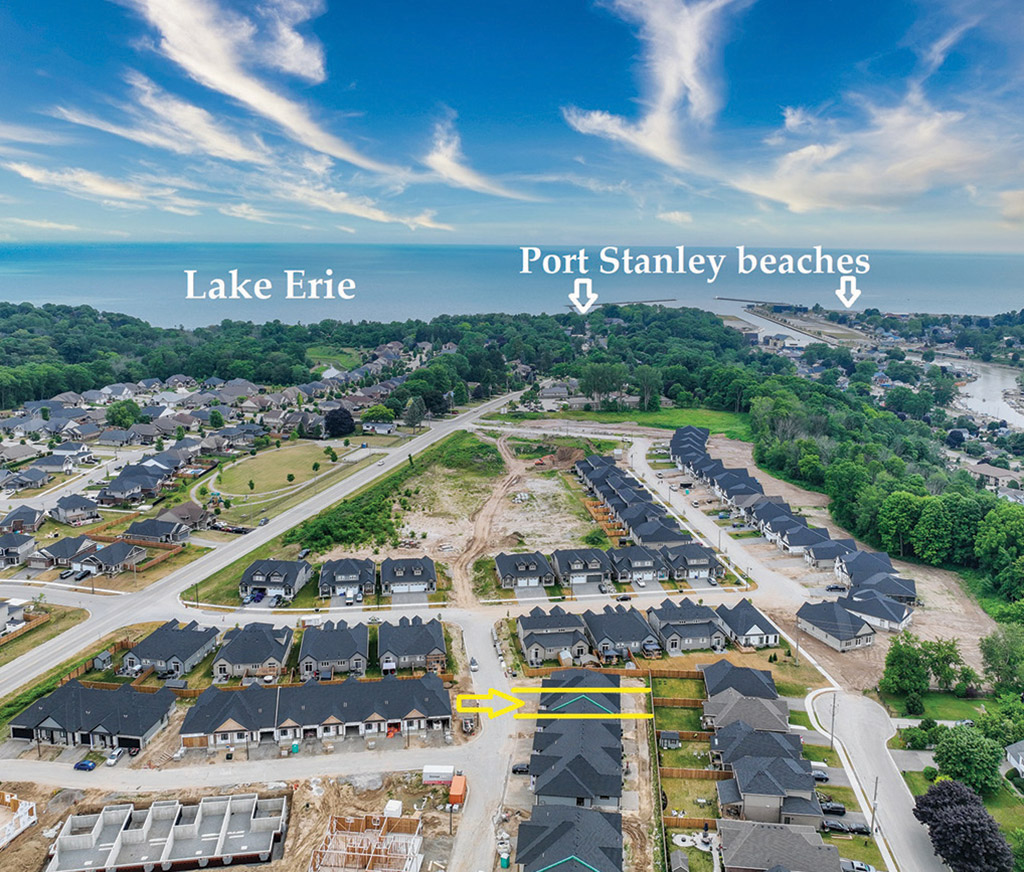
Compass Point 52-unit condominium development is taking shape at Domus Developments’ Port Stanley Landings. “We are excited to say the first homeowners have moved into this unique community,” says project developer Mike Mescia. “The second construction phase is well underway, and construction of the community pool is on the horizon.”
The homes are themed with deep contrasting colours and materials, tying into the village’s lakeside character. Standard features include vaulted ceilings and gas fireplaces in the great rooms, tray ceilings in the primary bedrooms and oversized rear windows with transoms. These custom details provide an ambiance of space and breathability.
Kitchens showcase solid surface counters and custom cabinets in a selection of styles and finishes. Main bathrooms have soaker tubs and primary bedroom ensuites have custom tile walk-in showers.
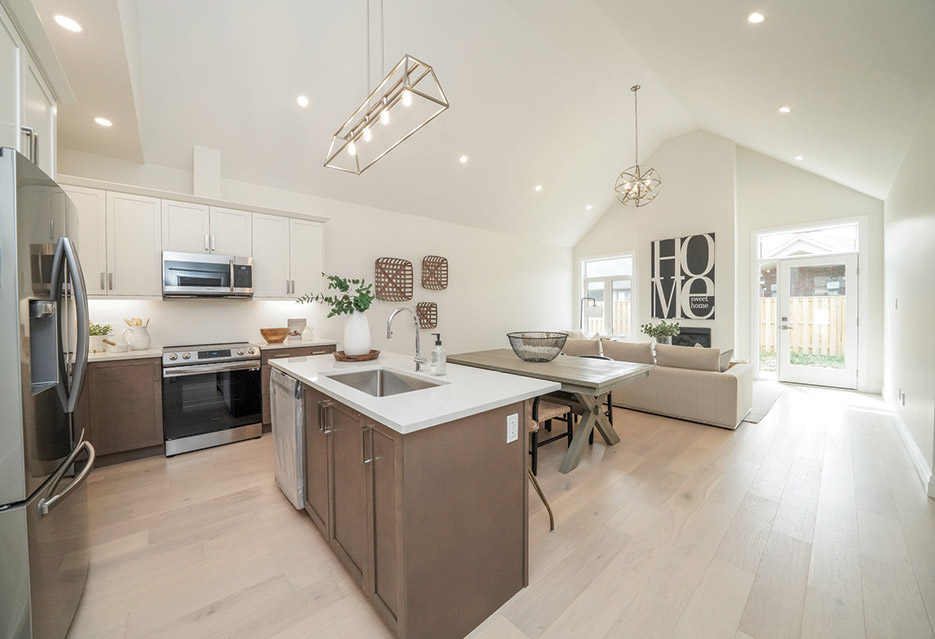
Interiors also include engineered hardwood flooring, carpeting in bedrooms and porcelain tile in the foyer, kitchen, dining room and bathrooms. Lower levels, including roughed-in bathrooms and fullsize windows, may be finished as an upgrade.
Exteriors feature stone on the front and a three-foot stone ledge with Hardie Board horizontal siding around the side and rear. Homeowners enjoy covered front porches and rear paving-stone patios. Landings is nestled in the northeast sector of this Lake Erie village, on East Street south of Dexter Line.
Vranic Homes
It's All in the Name
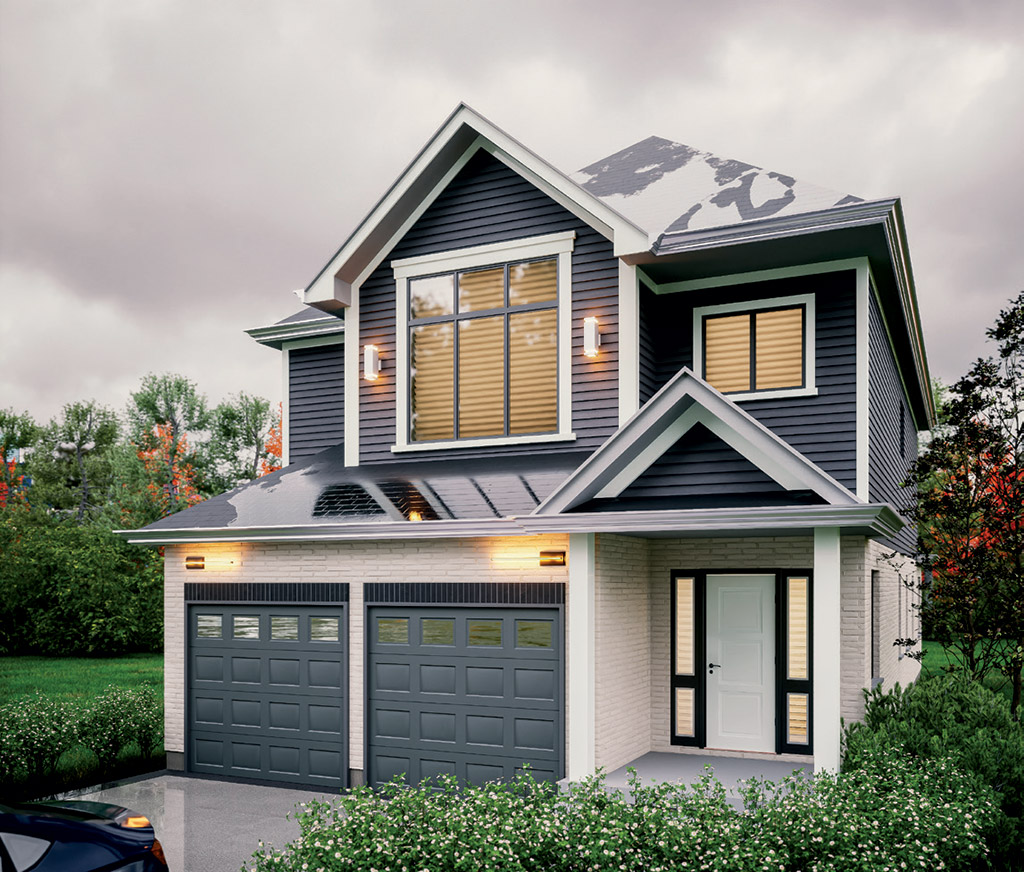
John Vranic’s motto for his construction business states that he’s not just building homes but also relationships, and those relationships extend from clients to his crew and long-time contractors.
So, as he sets out to build in the third phase of Ilderton’s Clear Skies neighbourhood, he’s celebrating those relationships. The dozen floor plans his company, Vranic Homes, will build in this phase are each named after contractors and team members.
“We’re focused on appreciating the people who make these homes possible,” Vranic says. As examples, he cites the Salliss model, named for Salliss Plumbing owner Marty Salliss; The Fenlon, recognizing Golden Windows’ Nathan Fenlon and The Anicet, honouring Vranic’s own site supervisor Aniceto Pereira.
Vranic Homes was a featured builder in the community’s first two phases and is again building oneand two-storey homes, ranging from 1,601 to 2,495 square feet. The open-concept plans include flexible options to open up the space or keep rooms divided, depending on the purchaser’s needs.
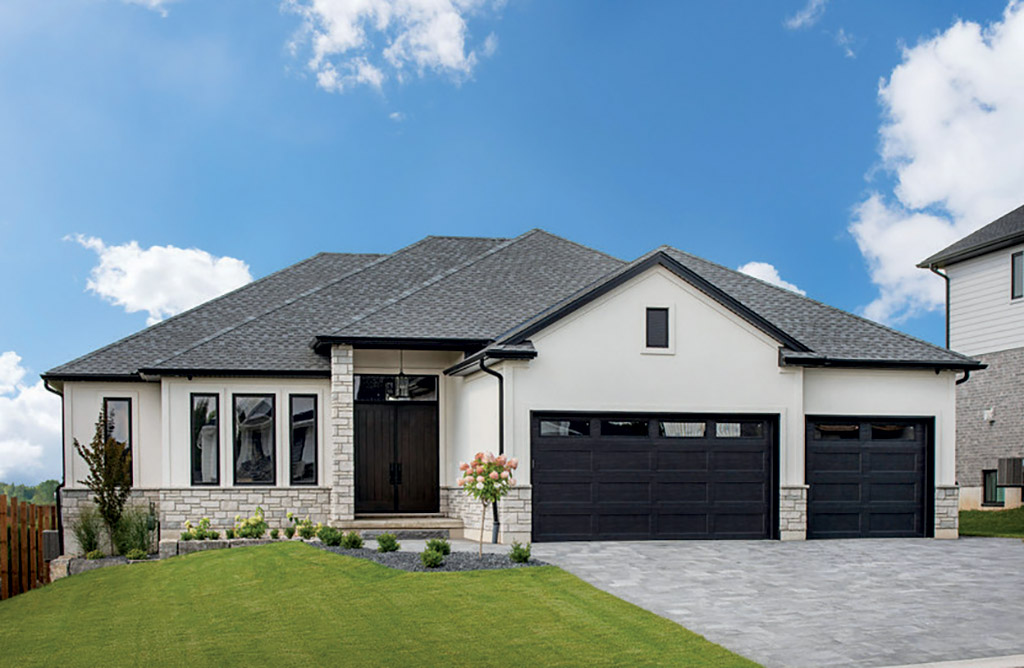
“Although the plans appear similar, each custom home is different and designed with the homeowner’s specific needs in mind,” Vranic says. “There are options to upgrade and select specific features that showcase our range of abilities.”
A model home will be available for viewing soon.
Westhaven Homes
City Living in Natural Neighbourhoods
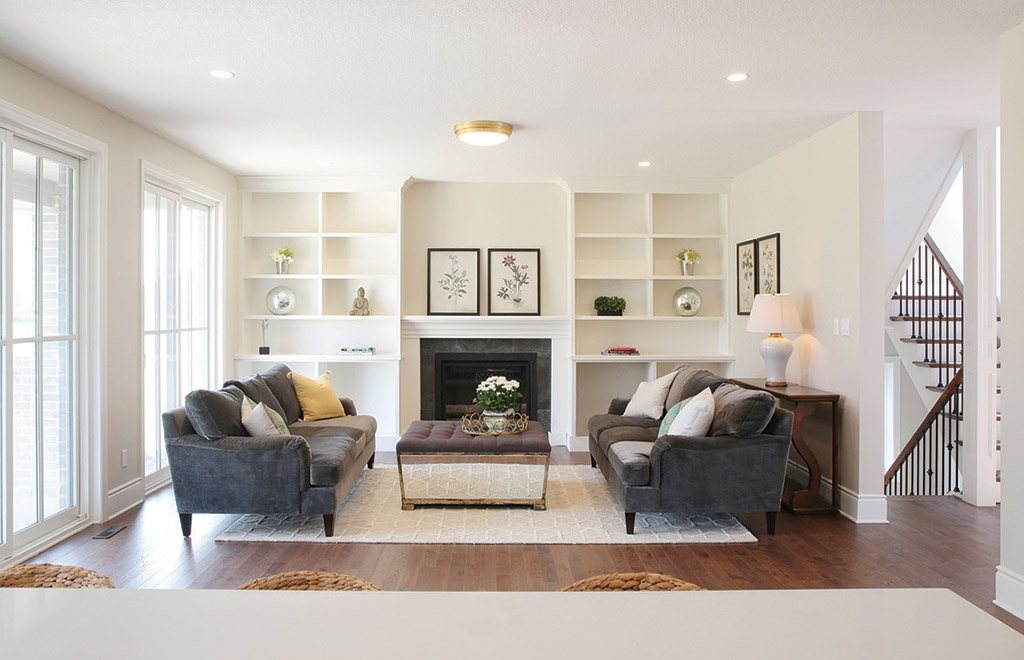
The best of two worlds – all the amenities that come with city living set against a backdrop of pristine nature – describes two communities in which Westhaven Homes is currently building.
Bayshore at Edgewater Estates is nestled along the Thames River in Kilworth on the western outskirts of London, just 20 minutes from the city core. The neighbourhood features 46 acres of open space including its own 10-acre lake. Walking trails give access to adjacent Komoka Provincial Park.
North London’s Sunningdale Court, just minutes north of the Masonville and Hyde Park commercial corridors, borders Medway Valley and its heritage forest. This 235-acre natural environment – with sloping valleys, marshes and wooded areas – is ideal for hiking, cross-country skiing and watching wildlife. The community is also steps from the Sunningdale Golf and Country Club.
Westhaven’s custom homes feature open-concept floor plans with high ceilings and sizeable windows affording scenic vistas. Great rooms are anchored by gas fireplaces. Chef-inspired kitchens showcase central islands and generous pantries. The bedrooms directly access full bathrooms.
Interior designer Sue Jory is on hand to assist purchasers with their choices for design elements including colours, trim, lighting and plumbing fixtures. Home construction in both communities will commence this fall and lots are available for purchase.
Rembrandt Homes
Luxury Living in a Nature-Rich Setting
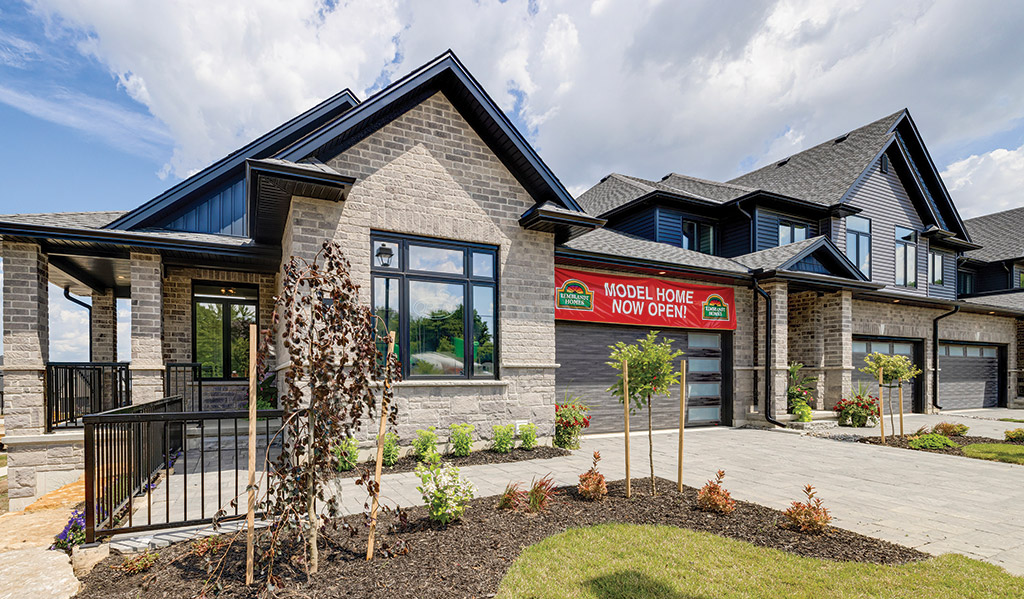
Rembrandt Homes’ newest neighbourhood is a harmonious blend of comfort and luxury, ideally situated in the natural greenery of northwest London. The Upper West community is located along the Thames River, bordering the Kains Woods Environmentally Significant Area. This protected natural sanctuary spans 28 hectares of woods, meadows and wetlands, alive with wildlife, including numerous bird species. These can be explored via nearly six kilometres of hiking trails.
The community’s 78 condominiums, built to Energy Star for New Home Standards, are comprised of bungalows, two-storey and multilevel homes. Some of these have walk-outs and additional decks to take advantage of the natural surroundings. They showcase seven different models with two or three bedrooms. End units – the Pine, Birch and Grandview models – are two-bedroom bungalows with the option of finished basements. Interior multi-level and two-storey homes – the Westerdam, New Westerdam, Westerdam II and Baywood models – have three bedrooms with finished recreation rooms or, in the Bayview, a second-floor media room. The Westerdam model also features a side-entry layout.
The floor plans are open-concept designs with spacious rear decks off the main level. Kitchens feature quartz countertops, integrated counter lighting and cabinetry extending to the ceiling. An extensive selection of styles and colours are available.
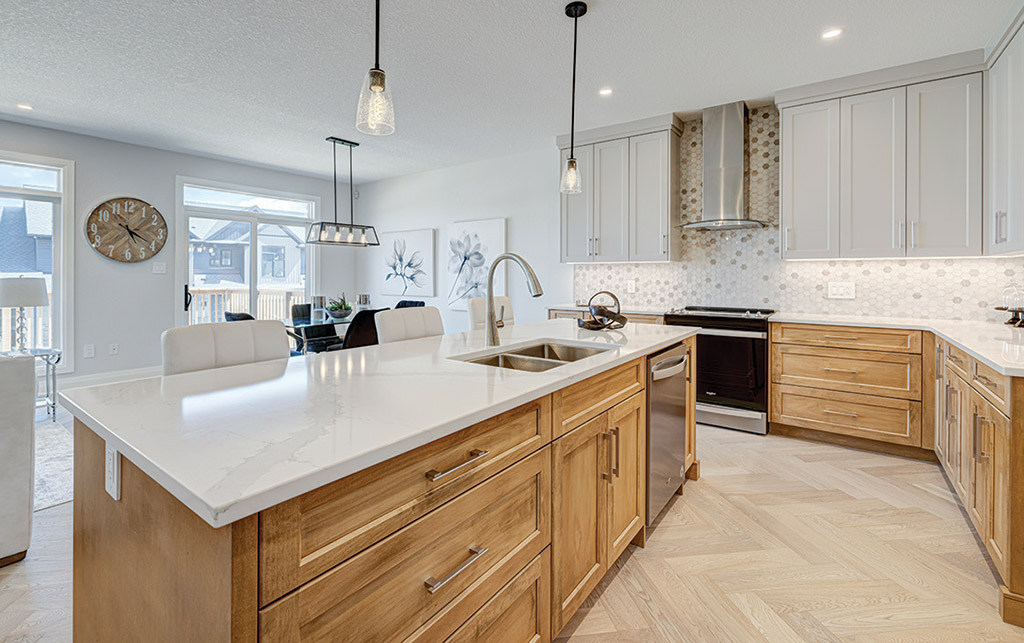
Standard interior features include triple-glazed windows, oak railings with decorative metal spindles on the stairways. The luxury ensuite bathrooms are equipped with spacious glass shower enclosures and free-standing tubs.
Outside, stone paver driveways access garages with insulated doors and door openers with WiFi technology. Lawn maintenance and snow removal services are provided through the condo organization. Upper West is part of the Eagle Ridge subdivision at the intersection of Kains Road and Oxford Street West, a five-minute walk from Komoka Provincial Park and seven minutes by car to Highway 402.
Shopping centres and schools are nearby. A variety of golf courses - including London Hunt and Country Club, Riverbend Golf Club, and FireRock Golf Club - are also close. A model home is now available for viewing in the Upper West neighbourhood, as are the move-in ready models.
Doug Tarry Homes
Building Sustainability
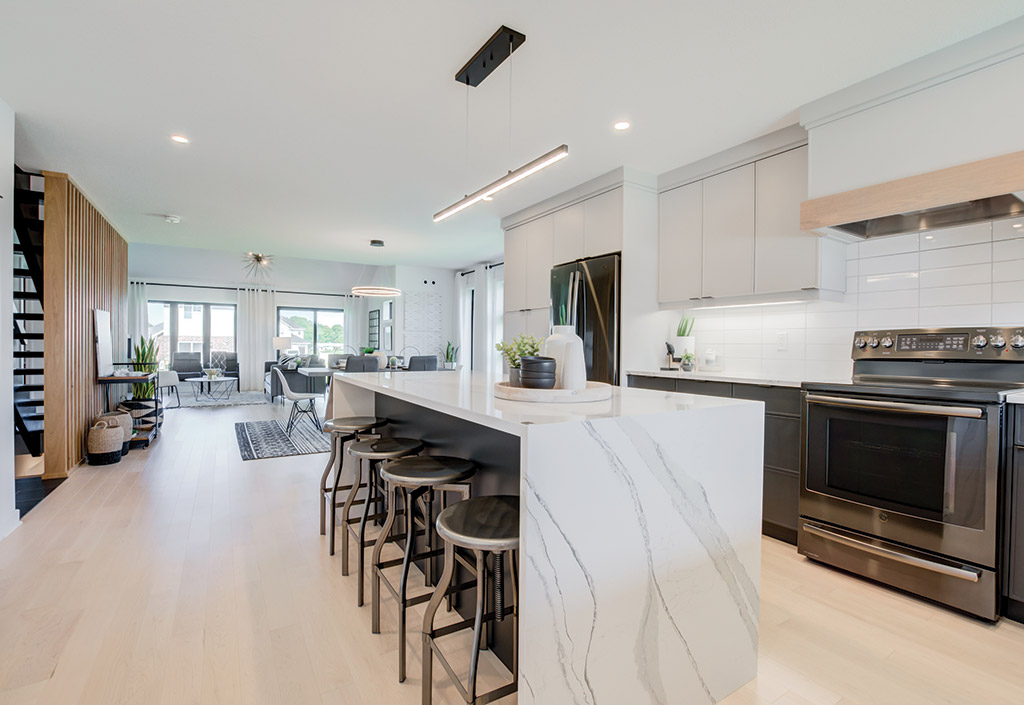
A sustainable home and lifestyle aren’t just about saving on energy costs and reducing the carbon footprint. The concept encompasses three interconnected elements: people, planet and profit through a healthy economy, says Stefanie Coleman, Chief Sustainability Officer with Doug Tarry Homes. “We need all three of these to thrive for any single one to thrive.”
All three are embodied in Tarry’s sustainable net zero-ready homes. While a net zero home generates as much energy as it consumes – through renewable features like solar panels – a net zero-ready home is built to function in exactly the same way but with the renewable features still to be added.
Doug Tarry Homes moved to net zero-ready construction for all homes in 2019 and, to date, has built the most CHBA net zero-ready homes of any builder in Canada. “We took this step because we knew it was right for the environment and right for our customers,” Coleman says.
“We care about our customers and their wellbeing. We take pride in building resilient homes that are healthy and environmentally conscious,” Doug Tarry says. “Our clients’ health is important to us, so we have taken measures to provide better indoor air quality.” He cites two examples: fresh air machines that provide a steady flow of fresh air into the home and using Graphenstone ZERO VOC paint to limit the number of harmful chemicals present in most homes.
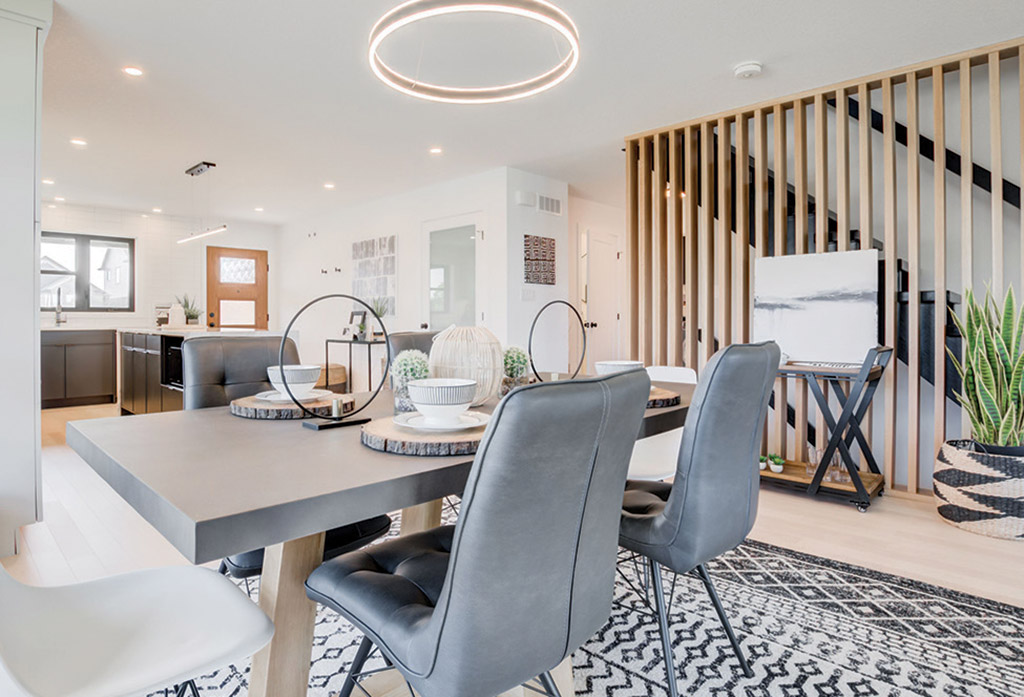
Coleman knows the advantages of these homes first-hand. “I live in one and I absolutely love it.” She says the features that make them energy efficient also make net zero-ready homes clean, quiet, comfortable and durable.
Additional insulation, triple-pane windows and general air tightness promote healthier indoor air quality and reduce outside noise, creating a calm, quiet environment. Being well sealed also reduces dust, pollen, bugs and other contaminants from entering homes through small cracks and gaps. “I find my home doesn’t get as dusty as older homes I’ve lived in.”
Attention is also paid to water management and other technical details to ensure the homes are resilient in the face of increasing extreme weather events. Other forward-thinking elements in Tarry homes include upsized electrical panels and rough-ins for electric vehicles.
These all impact the home’s value, Coleman notes. As global building codes move toward reducing energy usage and environmental impacts, net zero-ready homes already meet those codes. “This helps to future-proof my investment,” she says. “My home is years ahead of its time.”
Hayhoe Homes
New Home Styles for Everyone
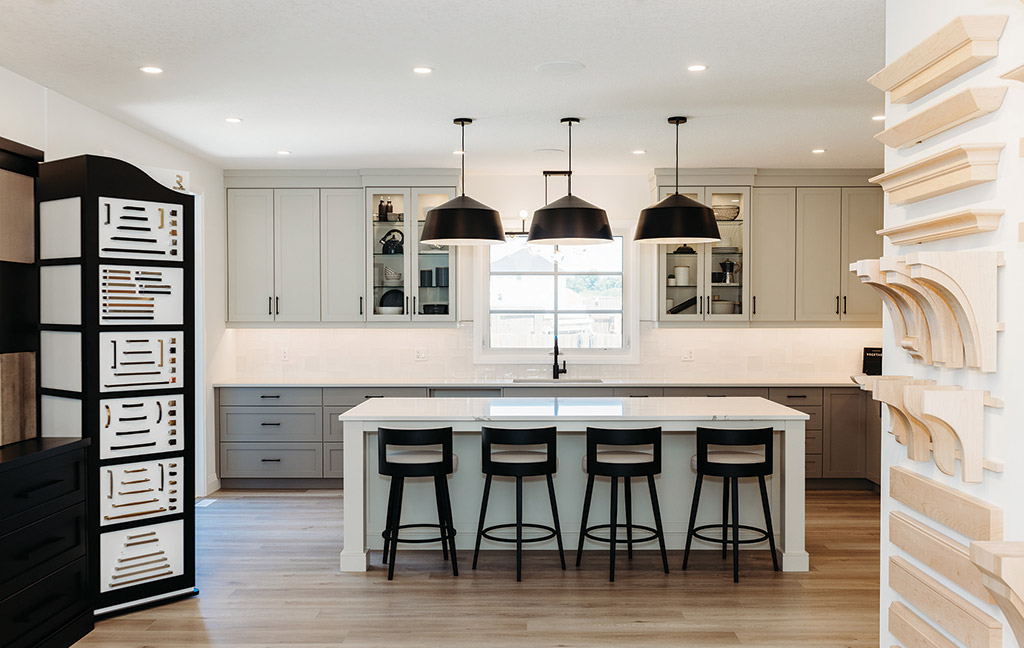
Variety is the watchword at Hayhoe Homes. Choose to live in one of four communities; choose from single-family or semi-detached homes or townhomes.
This developer is currently building in four southern Ontario communities; Orchard Park Meadows is its newest St. Thomas neighbourhood, in the southwest sector at the intersection of Centennial Road and Southdale Line. Here upscale detached homes, as well as townhomes and semi-detached, are being showcased. Some lots back onto a wooded area and the community accesses the city’s trail system.
Across town, 49 Royal Dornoch, a picturesque location surrounded by trees in Shaw Valley, features semi-detached and attached two-storey townhomes. A sense of history sets the tone with exteriors exhibiting modern Tudor style.
Mount Elgin Meadow Lands – in a quaint but growing community on Highway 19 south of Hwy 401, minutes north of Tillsonburg – is offering single family homes. Some are on lots backing onto a wooded area and some are wide enough to accommodate a three-car garage.
Tillsonburg’s Northcrest Estates offers single-family homes and townhomes being built in the community’s second phase of construction. The town combines elements of rural and urban living with a comfortable pace of life and major retailers, community centres and restaurants.

Hayhoe has also opened a new selection studio in Tillsonburg, displaying myriad choices for its single- family homes. “It’s a bright and neutral space where our purchasers can make interior and exterior selections,” says design and marketing supervisor Shale Gauthier.
The studio is divided into separate rooms, each offering a specific component for the design and décor. “It features a multitude of custom elements, such as our brick/stone sideboards and cabinet door display and storage units,” Gauthier says.
“A huge working kitchen allows us to effectively display cabinetry and counter colour choices, as well as options like pull-out garbage, spice drawers and interior dividers.”
The studio displays more than 175 light fixture options: wall-mounted or hanging from metal ceiling clouds. These are all fully wired and operational. “Seeing items and finishes installed helps purchasers envision them in their own homes, as they are often overwhelmed by the prospect of selecting an entire house of colours, products and materials,” she says.
Oke Woodsmith Building Systems
Creating Lakeside Living Dreams
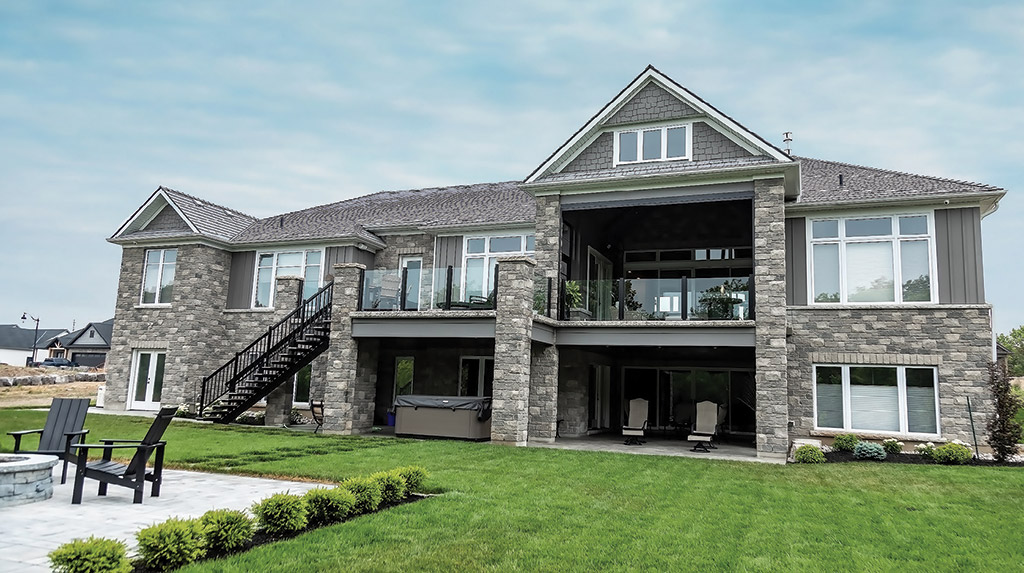
Waterfront living is an aspiration for many homebuyers but building along lakes and rivers comes with its own set of challenges. It’s a good idea to consult with a builder who understands those challenges before purchasing, says Randall Oke, president of Oke Woodsmith Building Systems.
“We’ve done it for 38 years and have run into most of the challenges,” says Oke, whose company has built and renovated numerous properties along the Lake Huron shoreline.
Factors that can impact a build, or a renovation, include conservation issues related to floodplains or properties with creeks or ravines. Oke Woodsmith works with municipalities and conservation authorities to identify concerns and comes up with work-around plans.
“We’ve had projects where we had to move back from the water or use techniques like helical piles (foundation anchors) to support a house,” he says. “We’ve renovated cottages by lifting them and putting in a new foundation.”
In some cases, adding to an existing home’s footprint isn’t possible. But Oke says renovating and maintenance are allowed, so there are always alternatives. Being a design/build company is an advantage here.
“We had a client who wanted to tear down a cottage and build a new one but couldn’t because of space restrictions. We renovated the existing cottage and it worked out well.”
