NEW HOMES
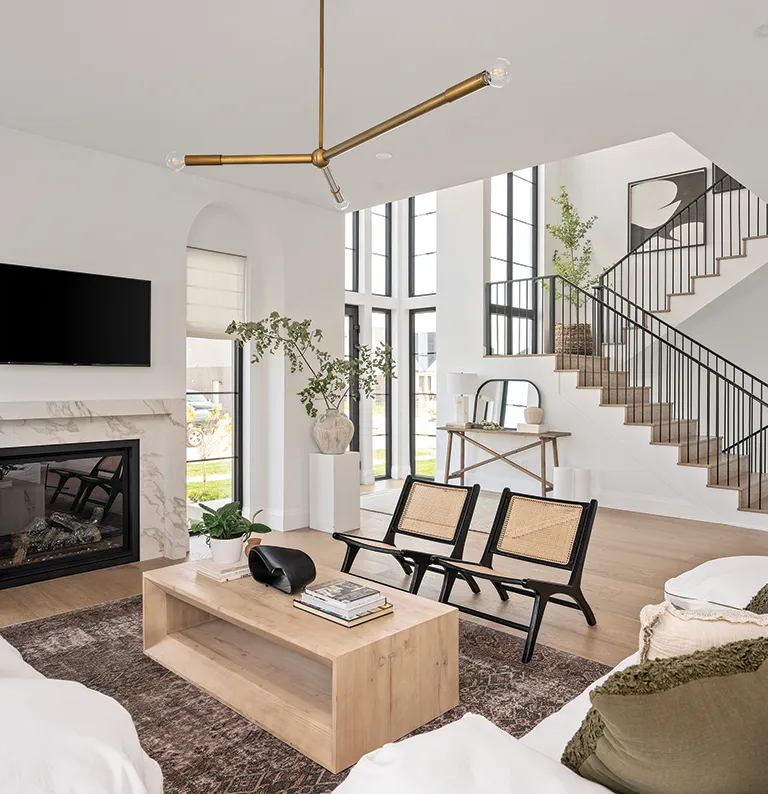
Renovations & Decor
Hayhoe Homes
FAMILY FIRST
Hayhoe Homes’ presentation centre in its Orchard Park Meadows community in St. Thomas showcases the builder’s warm modern styling with a variety of family-friendly features. The Turnbock, at 260 Renaissance Drive, is a two-storey, five-bedroom home designed and furnished in a light, contemporary style that projects a bright, airy feeling.
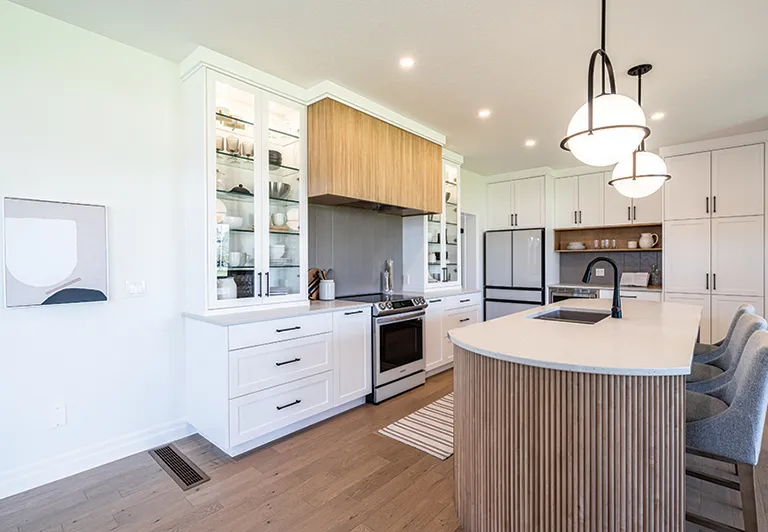
A notable feature, says design and marketing supervisor Shale Gauthier, is that two of the bedrooms include ensuite bathrooms. The primary suite, with a cathedral ceiling and large walk-in closet, features an ensuite with a two-basin vanity and freestanding soaker tub, as well as a glass shower. The secondary bedroom ensuite is a three-piece bath with shower. Another unique design element, Gauthier says, is the striking black-on-black main-floor powder room.
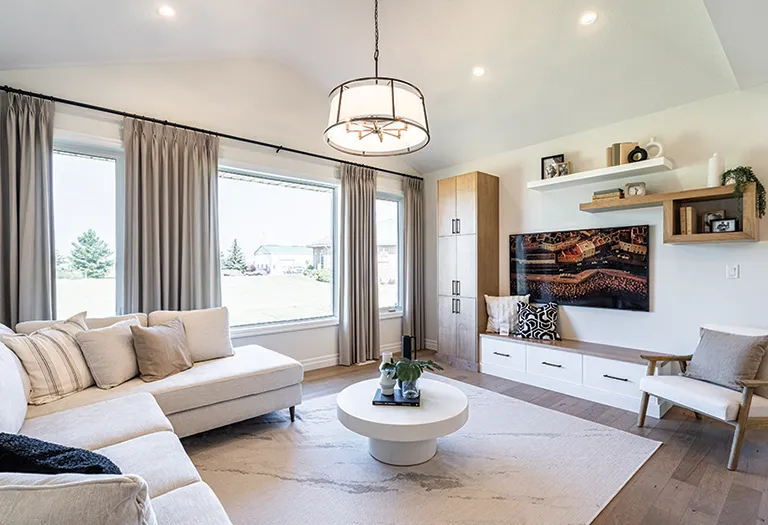
The main level open-concept living space also features a cathedral ceiling, and there is a custom entertainment unit in the great room. This area’s highlight is an expansive wall of windows overlooking the backyard. The large custom kitchen and dinette lead to a covered wooden rear deck. This level also includes a laundry and mudroom that opens to the double garage.
The garage has a stairway to the home’s lower level, which with an optional finished basement. It has a large recreation room, an additional bedroom and three-piece bath.
Rembrandt Homes
NATURE IN THE NEIGHBOURHOOD
An amenity-rich suburban neighbourhood blends seamlessly with an idyllic setting of rolling hills and green spaces in Rembrandt Homes’ new Upper West community. Nestled in the southwest area of London, between the Thames River and Kains Woods, Upper West offers easy access to tranquil natural areas intersected by walking trails, as well as shopping districts, restaurants, golf courses, schools and medical facilities.
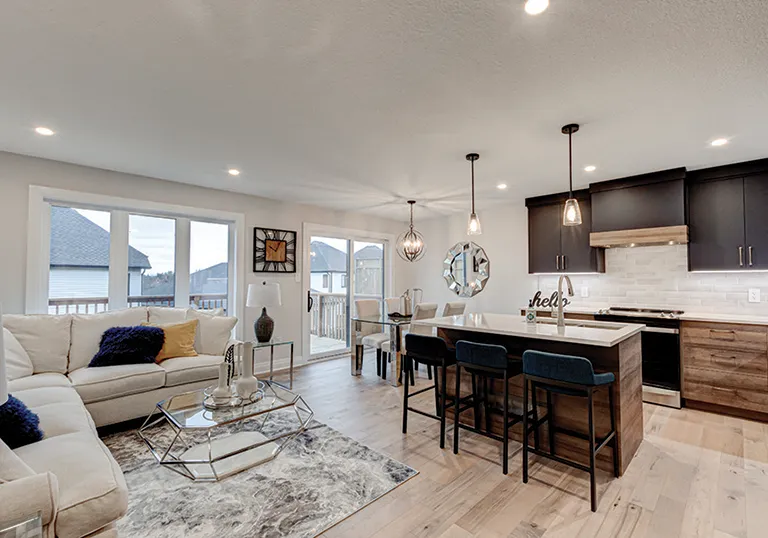
There are 78 bungalow, twostorey and multi-level units in this townhome community. They showcase Rembrandt’s standard upscale features and finishes, including vaulted ceilings, upgraded kitchen cabinetry with quartz countertops and luxury ensuites. Living and entertaining space extends into the outdoors with spacious raised decks off the open-concept kitchen and great room. Exteriors feature contemporary brickwork and harmonious colour schemes. All homes are built to efficient Energy Star standards.
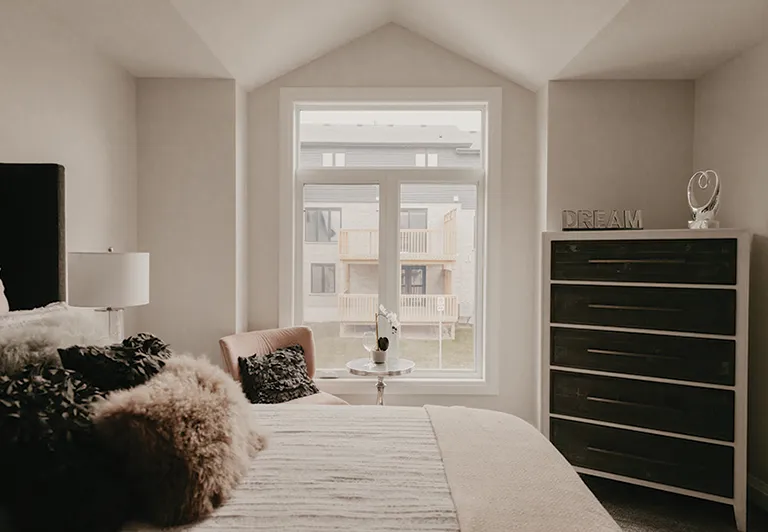
The multi-level Westerdam model embodies Rembrandt’s signature style with a spacious entrance foyer, open-concept kitchen, dinette and living space. The secluded secondlevel primary suite features a vaulted ceiling and spa-like ensuite. In the upper level are additional bedrooms, a three-piece bathroom and convenient laundry closet, with extra storage. There is a finished recreation room on the basement level.
A variety of model homes are open for viewing by visiting the sales centre, located at 22-2261 Linkway Blvd.
Quantum Verdi
FROM CONCEPT TO REALITY
For homeowners with a vision, Quantum Verdi Design has a team of experts ready to help make that a reality. “Most people have an idea of what they want but don’t know how to put the pieces together. That’s where we step in,” says Adam Mackowiak, owner of the home lifestyle store and design studio. “We listen to them and help with every angle to create a home that is beautiful and aesthetically in balance.”
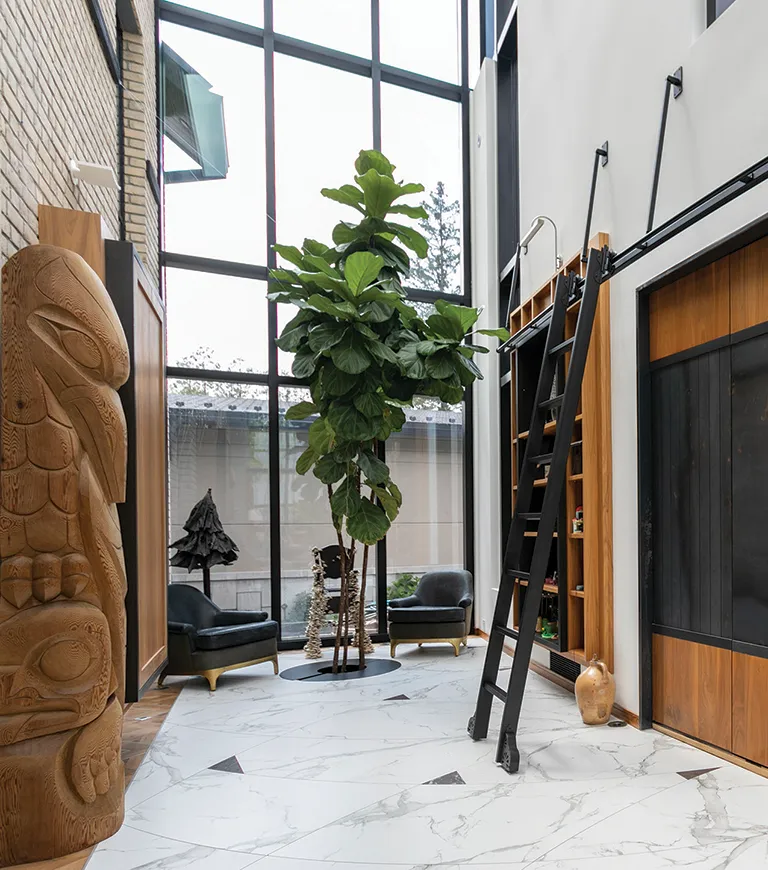
This often includes elements the client hasn’t considered, Mackowiak says. An example is lighting, which he says is “the most important and sexy element in the house.” The homeowner may have incredible art, for example, but without the proper lighting, it’s often not fully appreciated. “We discuss with them what they want to highlight and design the lighting for the entire house.”
The designers also help with many distinctive features, from functional wine cellars to state-of-the-art home theatres.
And with the merger, several years ago, of Verdi Design and London’s Quantum, home furnishings and décor retailer, they can complete any space to suit the homeowner’s needs and lifestyle. They will also help source wish-list items from other places or even build custom pieces.
Coni-Marble
A LEGACY SET IN STONE
Over the decades, Coni-Marble has offered a variety of products, but cultured marble is still at its heart.
Brothers-in-law Nick Huizenga and Jack Hemstra were carpenters back in 1969 when they visited a cultured marble manufacturer. The two were intrigued and soon opened their own cultured marble franchise. Three generations and 54 years later, Coni-Marble Manufacturing is still going strong.
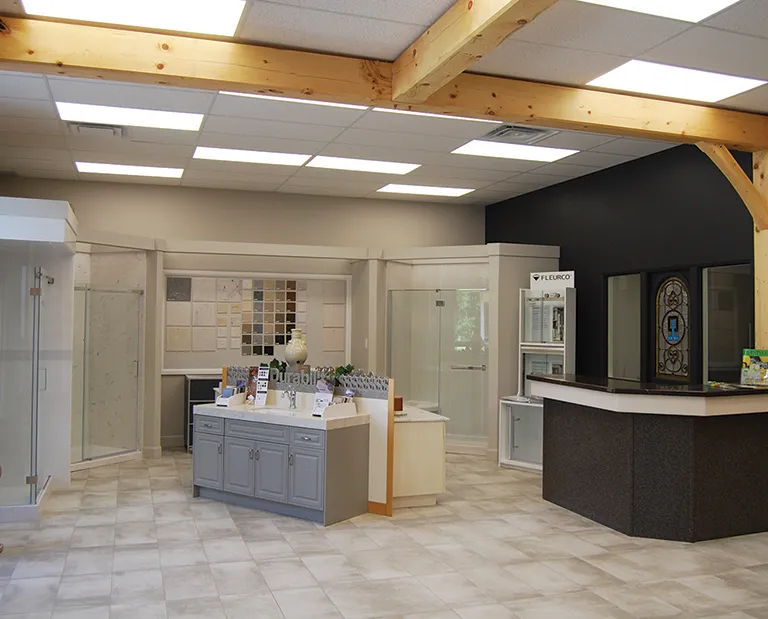
A thriving operation, Coni-Marble Manufacturing is headquartered in Thorndale, 10 minutes northeast of London. It’s still located on the same site as the very first plant and now features an expansive showroom, which was built in 2020 to mark the 50-year anniversary. Today the company is headed by Nick’s sons and grandsons, Derrick, Craig, Aaron and Nicholas.
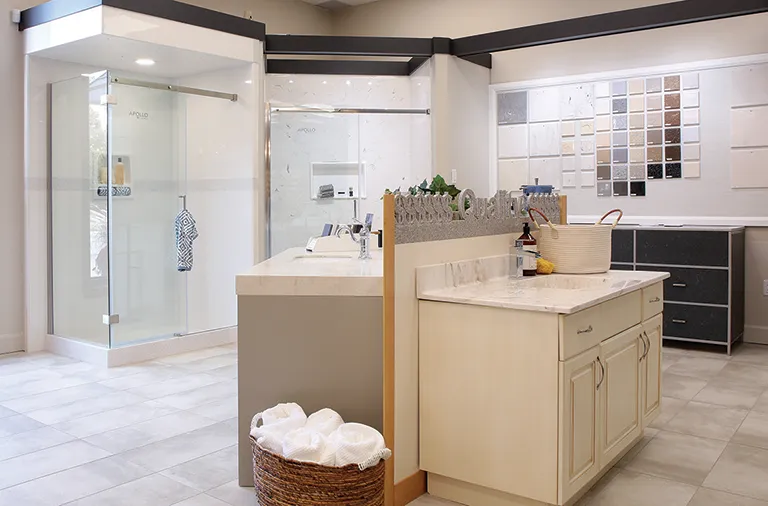
“Working with family presents unique challenges,” says Derrick. “You’re dealing with different personalities and dynamics. However, family members tend to have your back. You can count on them, which is a huge advantage.”
Over the decades, Coni-Marble has offered a variety of products, but cultured marble is still at its heart. As such, it comprises twothirds of the current business. Cultured marble is a popular product and is used for bathroom basins, kitchen countertops and showers. The company also fabricates quartz products for the building and renovation industries.
