A REAL CONTENDER
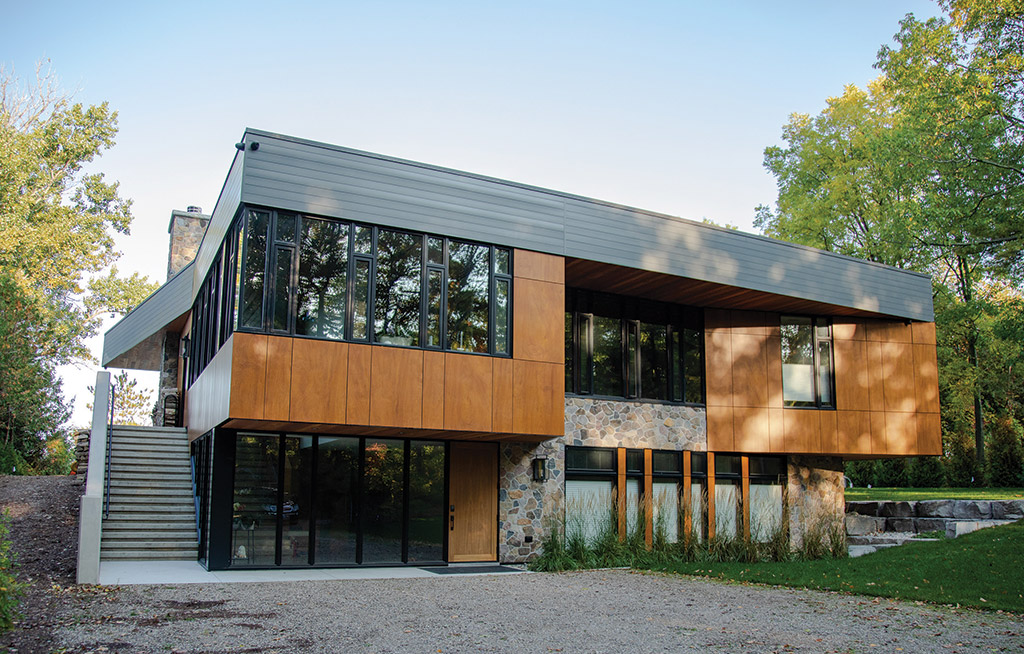
Paying homage to the heritage of the original structure, this cottage was rebuilt with modern flair complemented by stone and wood accents that reflect its lakefront location.
Award-Winning Modern Cottage Respects History
A study in contrasts is how this lakefront home, located near Grand Bend, is best described. Its distinguished heritage is reflected in the modern design and indoor spaces mirroring outdoor spaces all added up to make this residence worthy of winning two awards.
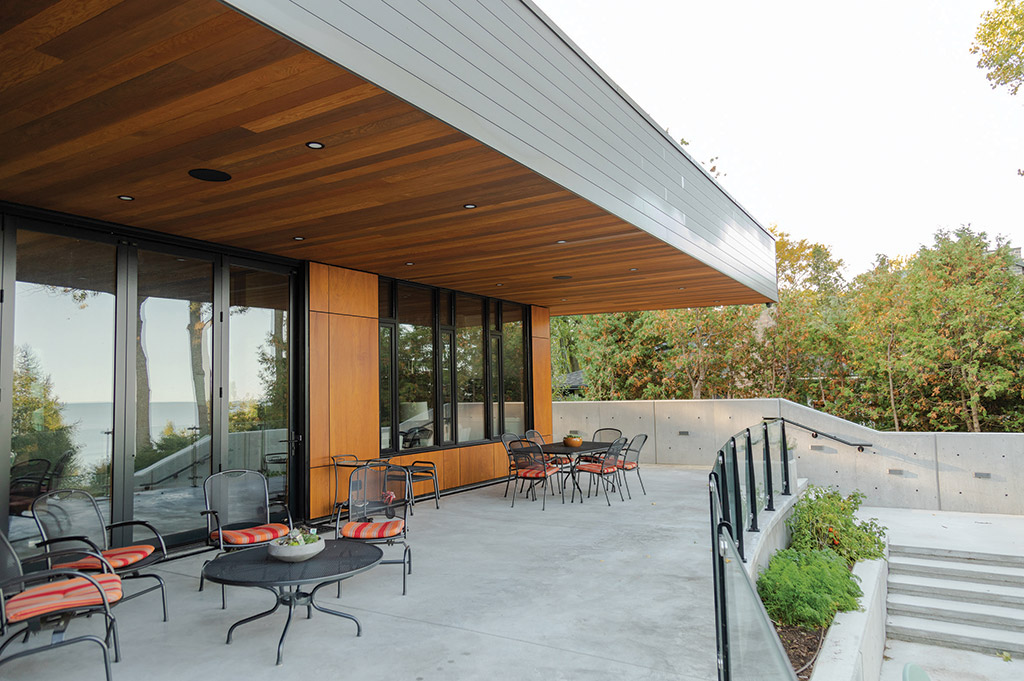
The deep overhang covers the patio, which is accessed from the all-season room, makes outdoor entertaining comfortable for guests who prefer shade.
Located in historic Oakwood Park, the home has its own storied history as the one-time summer retreat for Ontario premier John Robarts. That heritage was something the owners wanted to respect while creating a more modern aesthetic for an all-season haven. The result – a rebuild from the ground up – was achieved through collaboration between architects Tillmann Ruth Robinson and Oke Woodsmith Building Systems.
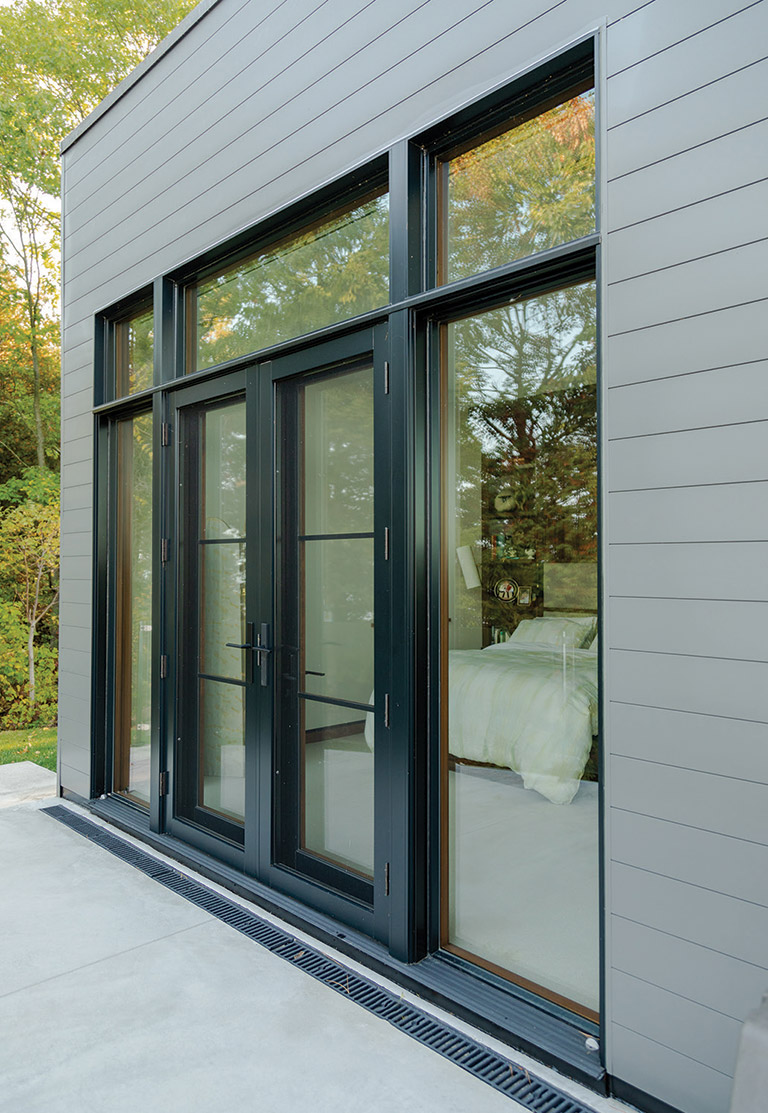
A wall of windows offers panoramic views of the lake from the primary bedroom.
It was excellent teamwork, says architect McMichael Ruth, which began with the owners’ vision of combining modern architecture with sensitivity to the neighbourhood. This led to the creation of “a unique interpretation of a heritage cottage in a very modern way.”
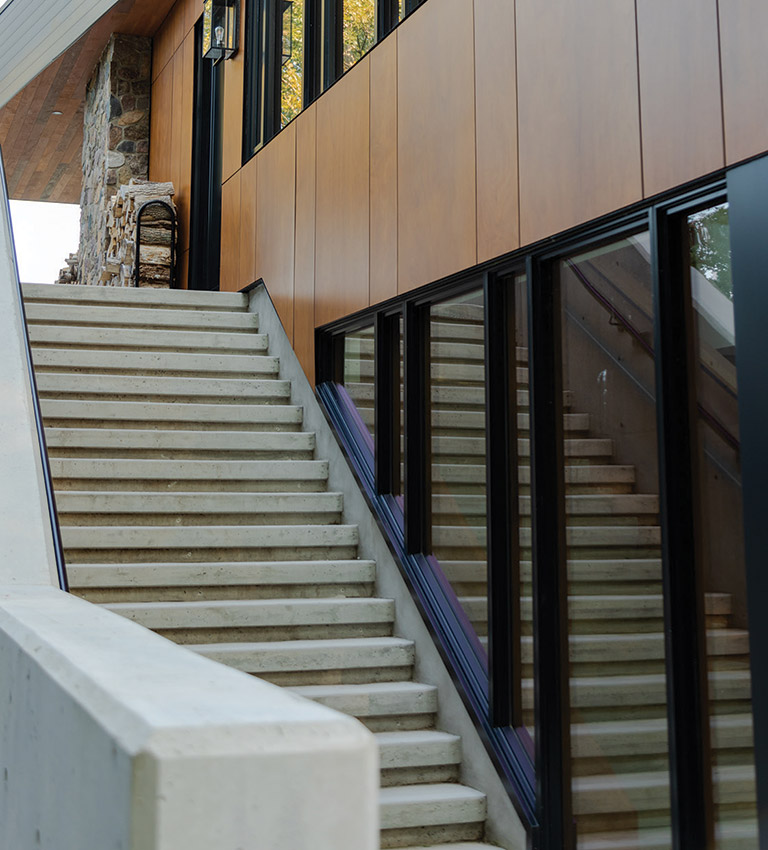
An exterior concrete staircase provides access to the main floor.
The cottage blends well with its environment, agrees Oke Woodsmith president Randall Oke, citing the use of natural elements, including wood and stone from the original cottage, as a key to that success. “It is a modern style but with the mix of the stone it fits in with the community aesthetics and the natural surroundings.”

In the award-winning kitchen, an oversized Caesarstone island provides space for both working and eating.

An open-concept kitchen requires hidden storage, which is provided by two pantries in this house.
The project garnered two London Home Builders’ Association 2021 Awards of Creative Excellence for Oke Woodsmith: best new kitchen in a home over $750,000 and overall best new exterior.
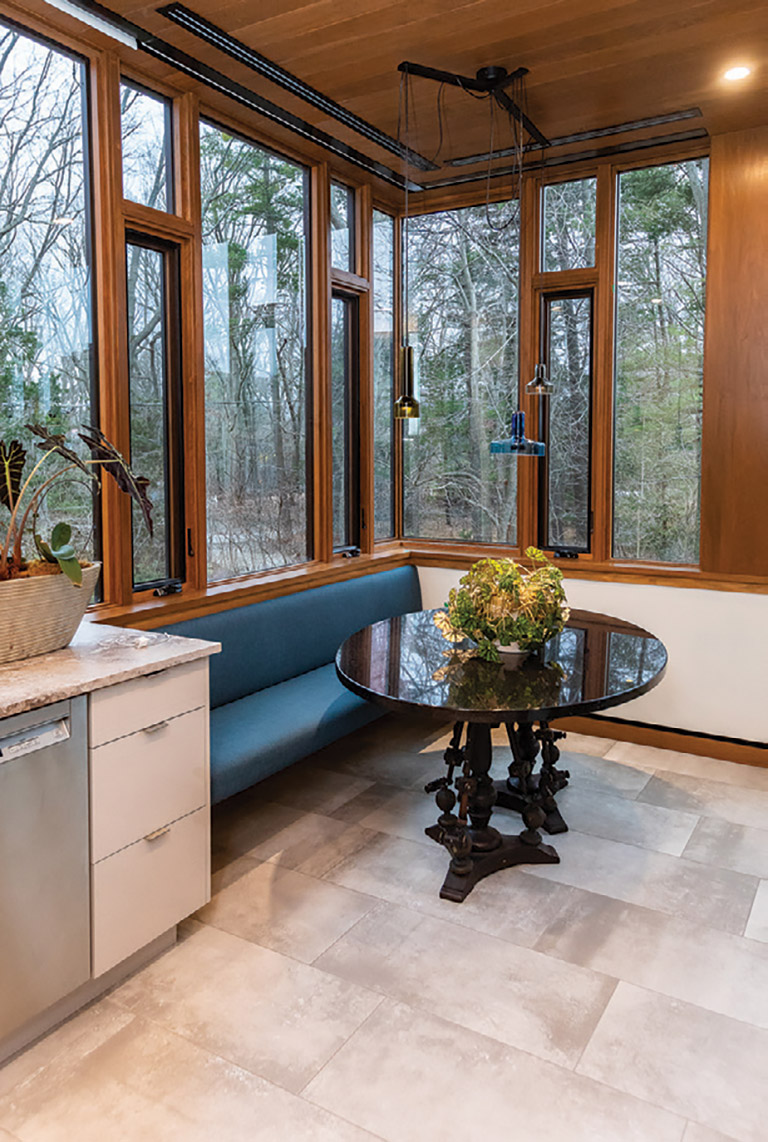
A family favourite, the dining nook has a view straight out to the lake.
The interior was designed to create a balance with the outdoors, Ruth says. “The floor plan mirrors the original cottage design around an outdoor central courtyard. So the new cottage has a three-season space in the middle.”

An additional workspace – with a second sink and dishwasher – makes preparation and clean-up easy for large gatherings.
Accessed from the living room on one side and dining room and kitchen on the other, this space can be opened to the outside or closed in with retractable screening and glass doors. “It offers an amazing way to be both indoors and outdoors,” he says.

Cool grey porcelain flooring and warm teaktone wood paneling emphasize the modern esthetic desired by the homeowners.
“It’s a great spot for entertaining,” Oke says. “There’s a large overhang at the back that creates more entertainment area. The house entertains on its own, but the expanse of the landscape and patios make it that much larger.”

Full-length sliding doors of the all-season room unite indoor and outdoor spaces when the weather cooperates.
The interior has several spaces for congregating. The living room is anchored by a floor-to-ceiling stone fireplace with the original cottage’s wood mantel and stone. An oversized dining room accommodates a custom table seating 16. The kitchen features a central island and dual pantries. The main level includes three family bedrooms and there are an additional three guest rooms and a bathroom on the lower level.

The living room’s floor-to-ceiling fireplace features a wood mantel and stone from the original cottage.
Another nod to heritage is the re-creation of a Robarts-era bar, hidden behind wall panelling. Oke says the plan was to preserve the original bar. “But it fell apart when we started to work with it, so we mimicked it and made it look identical, with a red arborite counter and aluminum trim.” It is still concealed behind a panel that, when pressed, springs open to reveal a slice of the past.

The lower level, with a terrace walk-out, includes three guest bedrooms.
Another favourite spot for the owners, Ruth notes, is a breakfast nook built over the entrance with views straight through the cottage, a banquette along the windows and a round stone table, sourced from a Stratford restaurant auction, as the centerpiece.
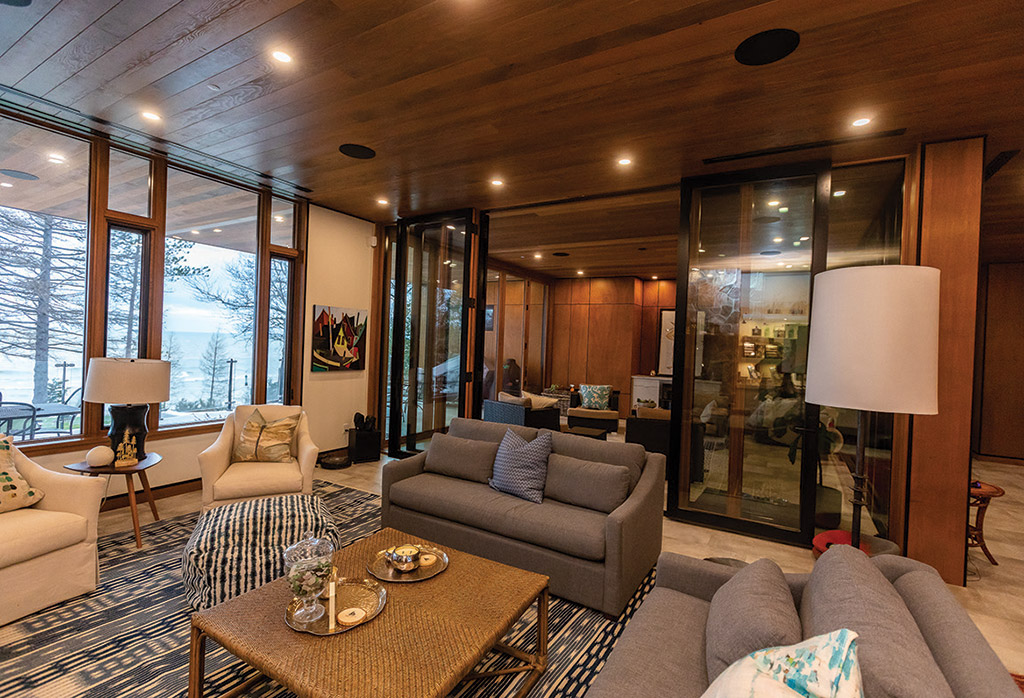
Three individual spaces or one large one – sliding doors between allow both options.
“The owners had a great vision, and we were able to bring it to life,” Ruth sums up. “We took a cottage and created a modern home,” Oke concurs.
