HOME & DECOR
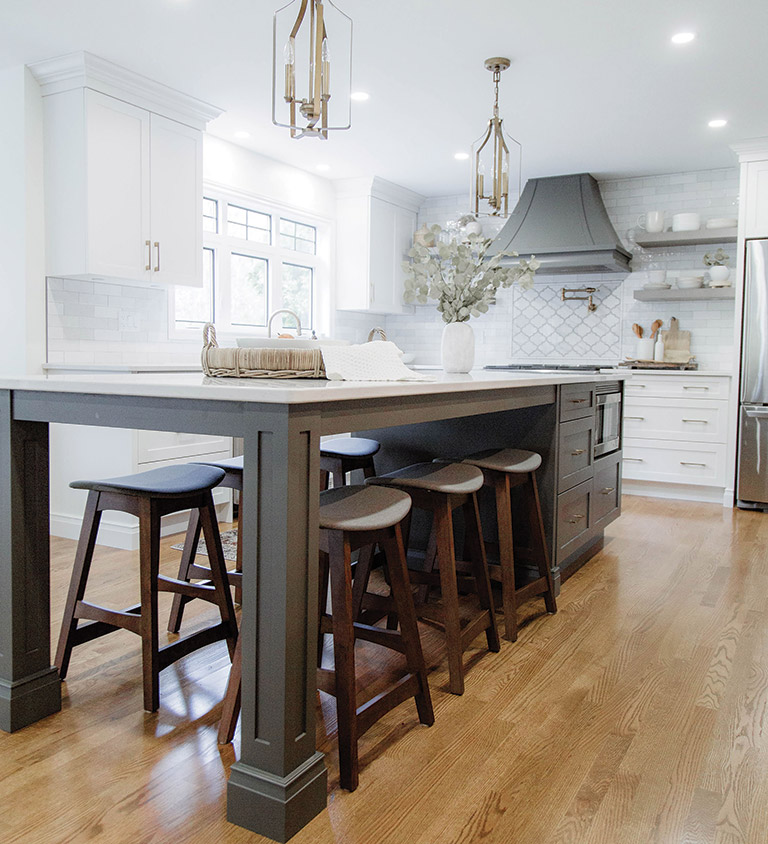
January / February Special Feature
Hayhoe Homes
Decisions Made Easy
Hayhoe Homes has opened a selection studio displaying myriad choices for its single-family homes.
Making multiple decisions on design elements for a new home can be overwhelming: room colours, flooring, cabinetry, light fixtures and more. To help ease this process, Hayhoe Homes has opened a selection studio displaying myriad choices for its single-family homes.
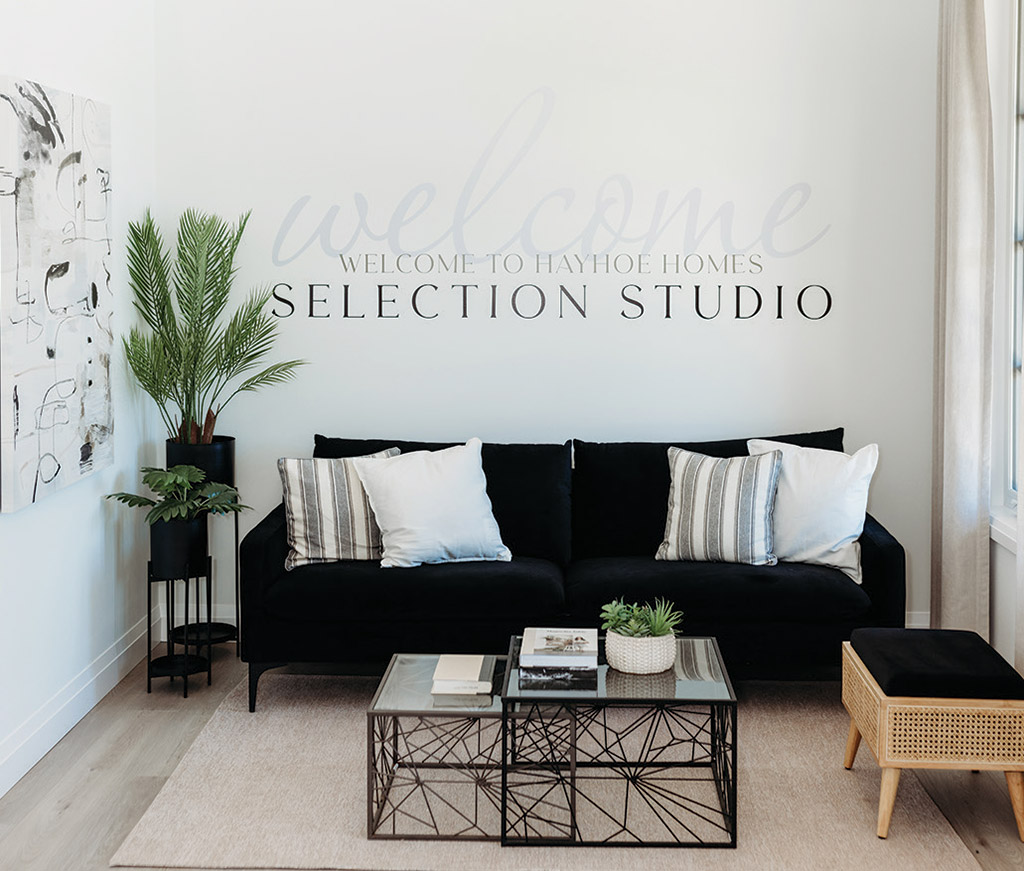
“Seeing items and finishes installed helps purchasers envision them in their own homes,” says design and marketing supervisor Shale Gauthier. The studio in Tillsonburg is a bright and neutral space where clients can relax and make interior and exterior choices, she says.
“We want the purchasers’ ideas and selections to come to life without distraction. The space is divided into separate rooms, each offering a specific component for the design and décor. “It features a multitude of custom elements, such as our brick/stone sideboards and cabinet door display and storage units,” Gauthier says.
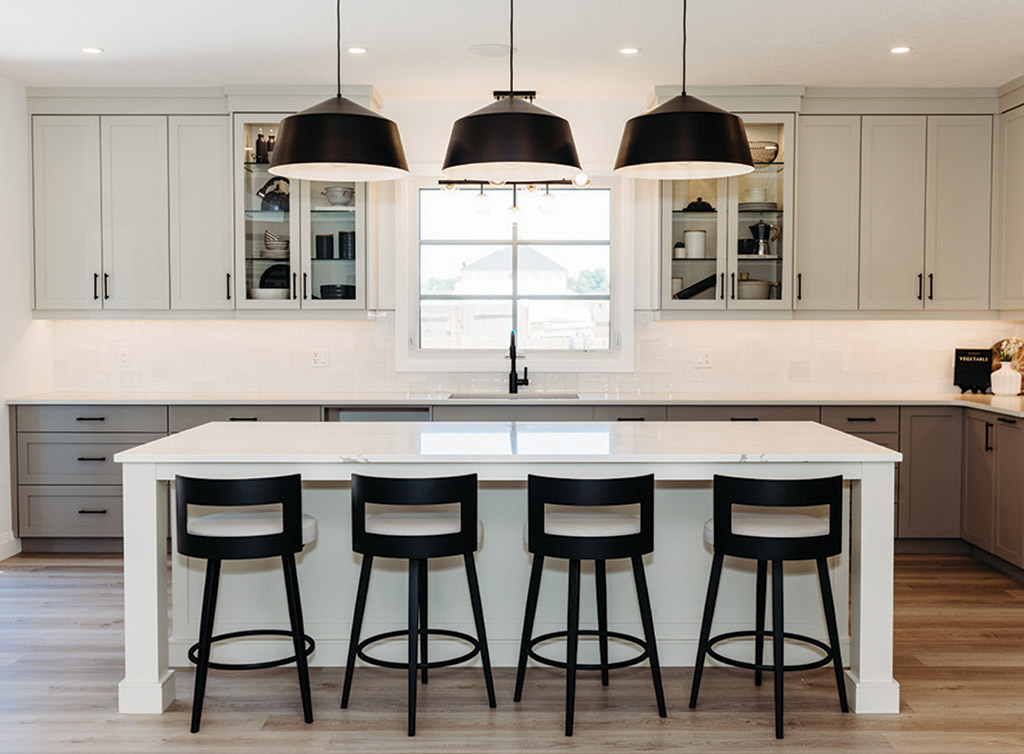
“A huge working kitchen allows us to effectively display cabinetry and counter colour choices as well as options like pull-out garbage, spice draw-ers and interior dividers.”
She notes a significant feature that sets the studio apart is a presentation of light fixture options. There are more than 175 on display, wall-mounted or hanging from metal ceiling clouds. All are fully wired and operational.
GCW Custom Kitchens & Cabinetry
Savvy Storage
A frantic search for just the right shirt or a particular pair of shoes can be an exercise in frustration. The solution is an organized and functional storage space. Enter GCW Kitchens & Cabinetry’s new line of closet systems.
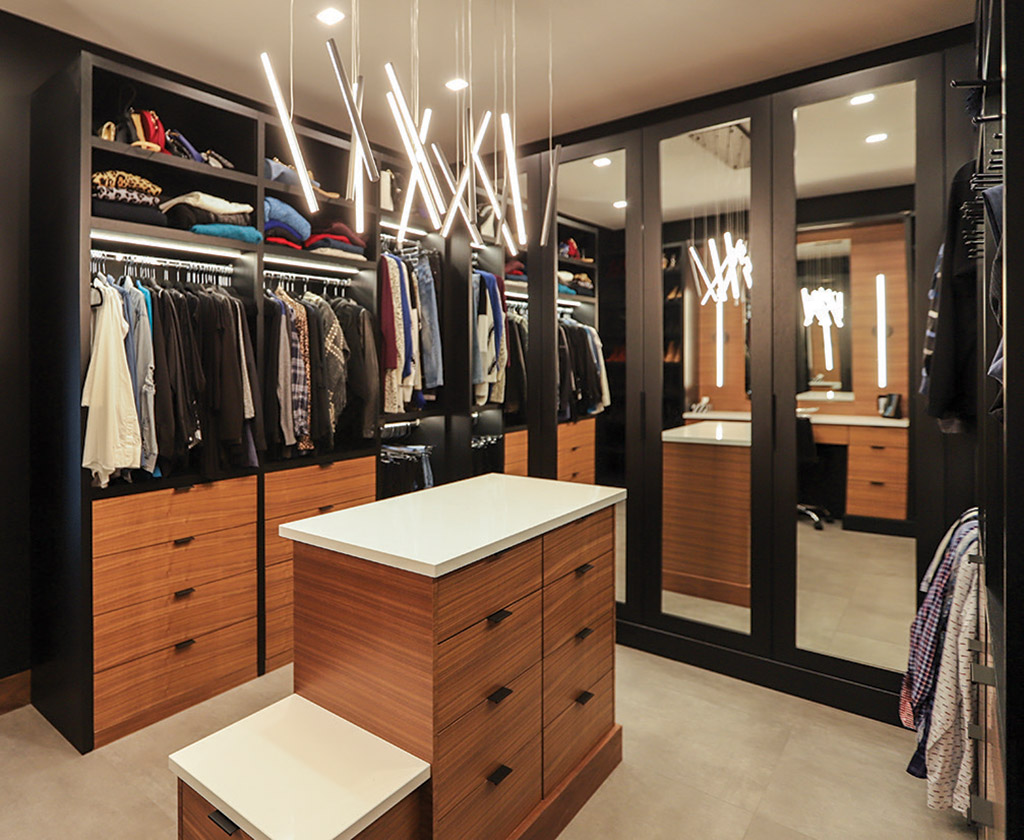
With four tiers of closet designs – from essential to premium customization – GCW offers the right fit for all storage needs, says marketing representative Kimberly Bricker. “We wanted to expand our closet offerings to include styles from entry level to deluxe custom models, something for all tastes and needs.
These four lines allow us to create a functional and stunning space that’s uncluttered and has a place for everything.”
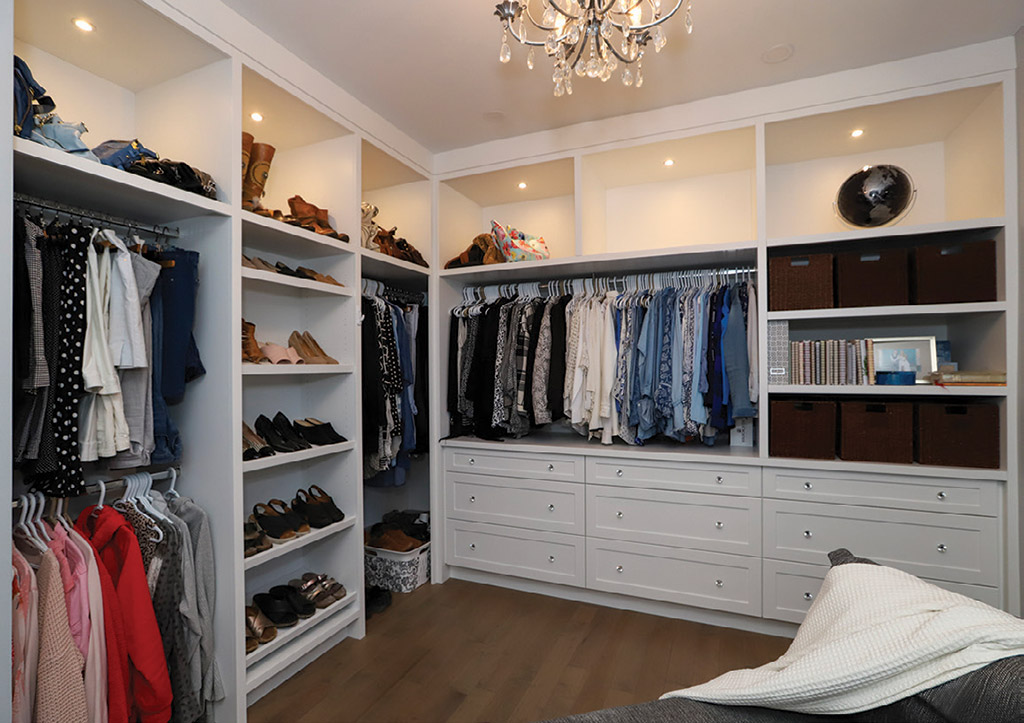
The entry level Essential Line offers a simple, yet effective, space with open shelving and hanging options. A step up to the Select Line adds options like jewellery trays or pull-out laundry baskets.
The Slim Line has a contemporary European look and flexible designs for multiple applications. And the top-of-the-line Premium Custom offers the ultimate in size and flexibility with the mantra ‘if you can dream it, we can build it.’
These closets can be a worthwhile investment, not just for clothing and accessories but also for the home, Bricker says. She encourages customers to visit one of GCW’s two showrooms to see the impressive selections for themselves.
Covers Designer's Edge
Automation Moving Mainstream
A new era is dawning for automated window coverings. While they have been around for many years, their use has been primarily reserved for higher-end homes and corporate settings. However, new regulations impacting corded coverings has more consumers considering motorizing their shades, shutters and draperies, says Kevin Fellner, president at Covers Designers Edge.
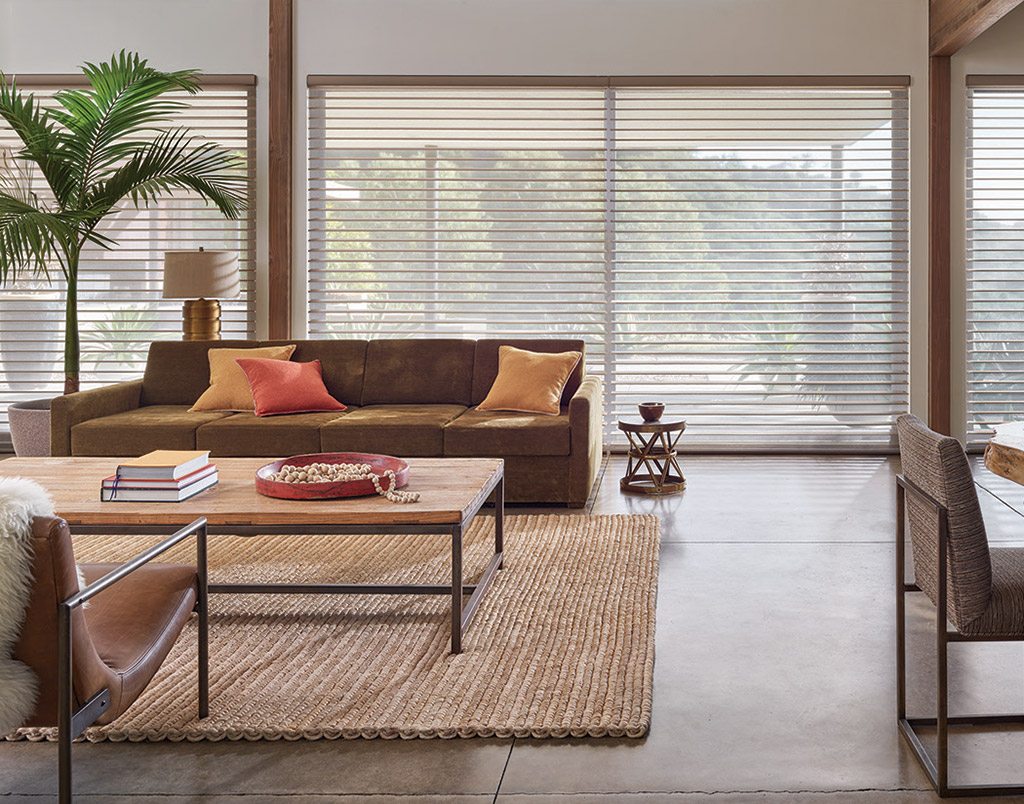
At the same time, he notes, there are many more affordable choices in the marketplace, including good-quality rechargeable options. Fellner says it’s important to work with experienced professionals who understand the nuances of automated coverings and can provide information for proper wiring and set-up.
When considering motorized shades for new construction, begin early. “We meet new homeowners who think the wiring has been done only to find out it was not done correctly or, in some cases, not done at all.”
While rechargeable options can be a good choice for many applications, he says wiring provides worry-free operation, without the added chore of recharging multiple batteries. And there are restrictive size limits with rechargeable motors, leaving less-than-desirable design choices.
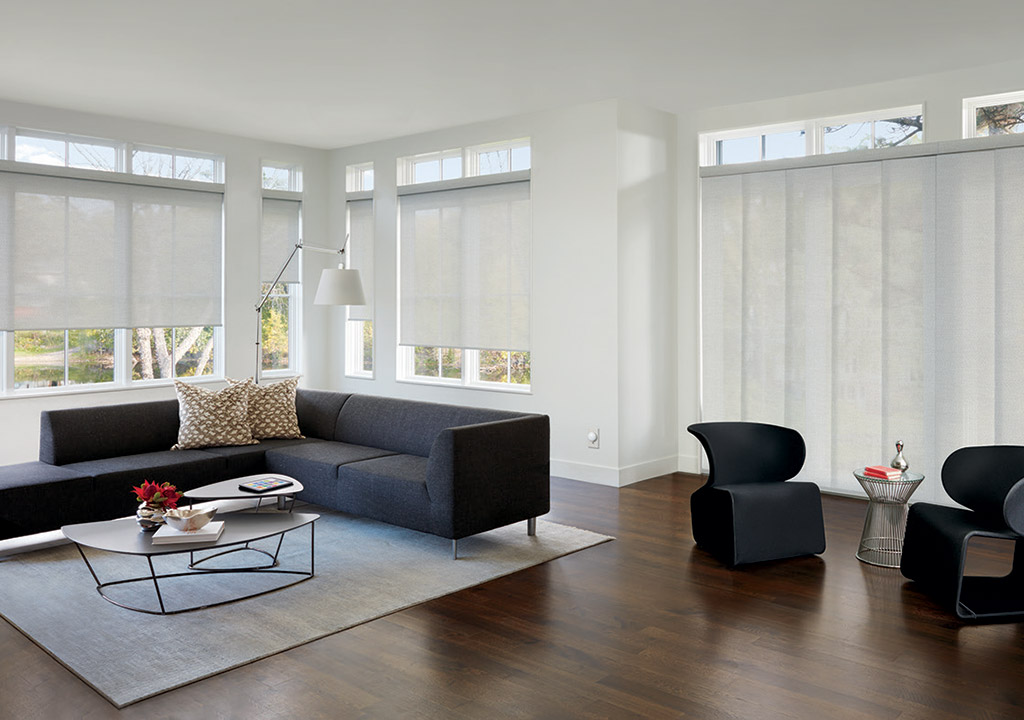
“With the extremely large windows in new homes and condos, single motorized shades are more advantageous than multiple smaller shades,” he says.
“Determining the design options early allows for the most desirable outcome.” Covers Designers Edge offers numerous automated solutions, including from Somfy and Powerview by Hunter Douglas.
Domus Developments
Condos Come to Port Stanley Landings
Compass Point 52-unit condo-minium development is taking shape at Domus Developments’ Port Stanley Landings. “We are excited to say the first homeowners have moved into this unique community,” says project developer Mike Mescia. “The second construction phase is well underway, and construction of the community pool is on the horizon.”
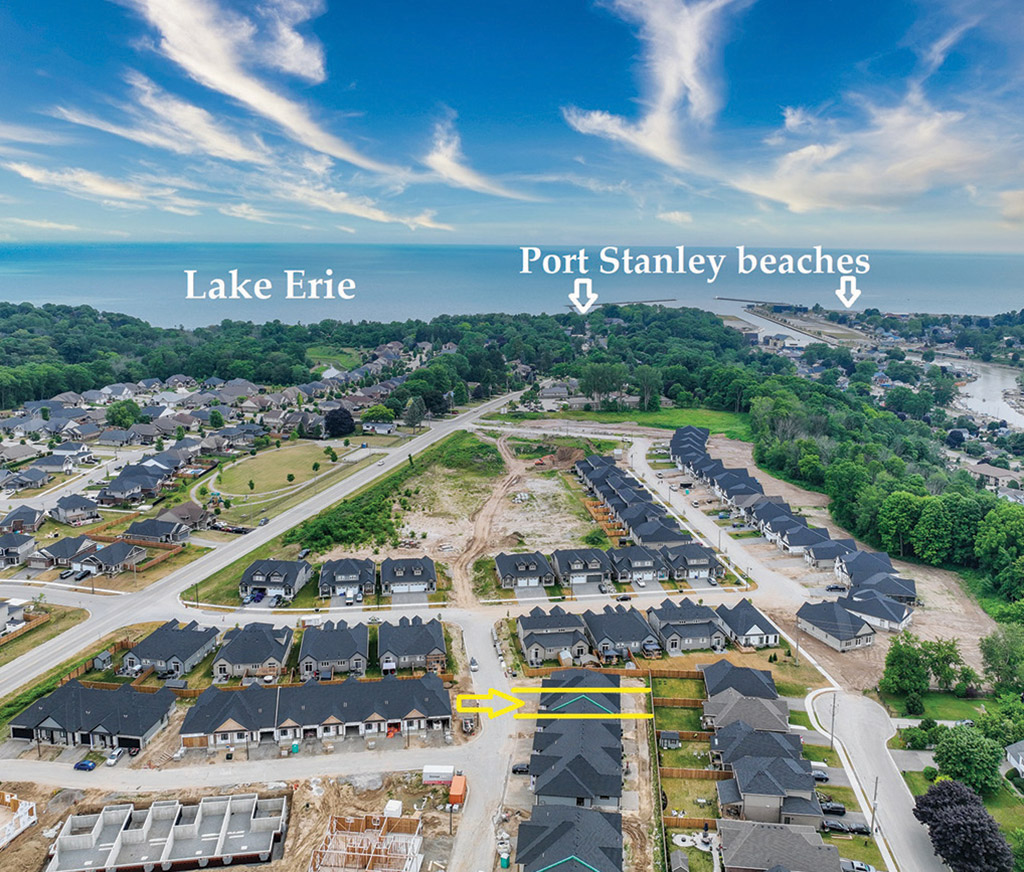
The homes are themed with deep contrasting colours and materials, tying into the village’s lakeside character. Standard features include vaulted ceilings and gas fireplaces in the great rooms, tray ceilings in the primary bedrooms and oversized rear windows with transoms. These custom details provide an ambiance of space and breathability.
Kitchens showcase solid surface counters and custom cabinets in a selection of styles and finishes. Main bathrooms have soaker tubs and primary bedroom ensuites have custom tile walk-in showers.
Interiors also include engineered hardwood flooring, carpeting in bedrooms and porcelain tile in the foyer, kitchen, dining room and bathrooms. Lower levels, including roughed-in bathrooms and full- size windows, may be finished as an upgrade.
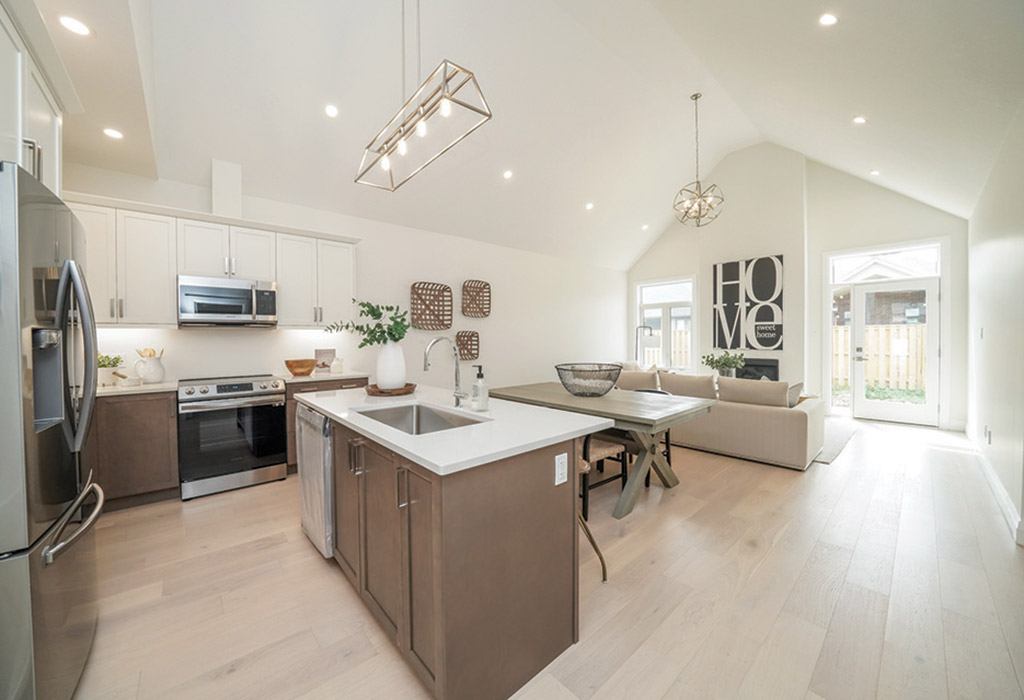
Exteriors feature stone on the front and a three-foot stone ledge with Hardie Board horizontal siding around the side and rear. Home-owners enjoy covered front porches and rear paving-stone patios.
Landings is nestled in the north-east sector of this Lake Erie village, on East Street south of Dexter Line.
Vranic Homes
Creating Community For All
“I build every home as if I was going to move into it. I don’t cut corners.” - JOHN VRANIC
The third phase of the Clear Skies neighbourhood is growing in Ilderton, north of London. John Vranic, owner of Vranic Homes, is delighted to continue his involvement in creating this family-friendly community this year. “It’s rewarding when you can build communities for happy clients,” he says, and there’s much to be happy about in this neighbourhood, he believes.

Ilderton itself has plenty of advantages. Its small-town charm and easy access to nature and walking trails, plus taxes 20 per cent less than in the city, are attractive features. Yet, it’s just 10 minutes from north London’s services and retail, dining and entertainment amenities.
Vranic is also proud of his homes. “I build every home as if I was going to move into it. I don’t cut corners,” he says. The one- and two-storey homes feature open-concept designs with flexible options.
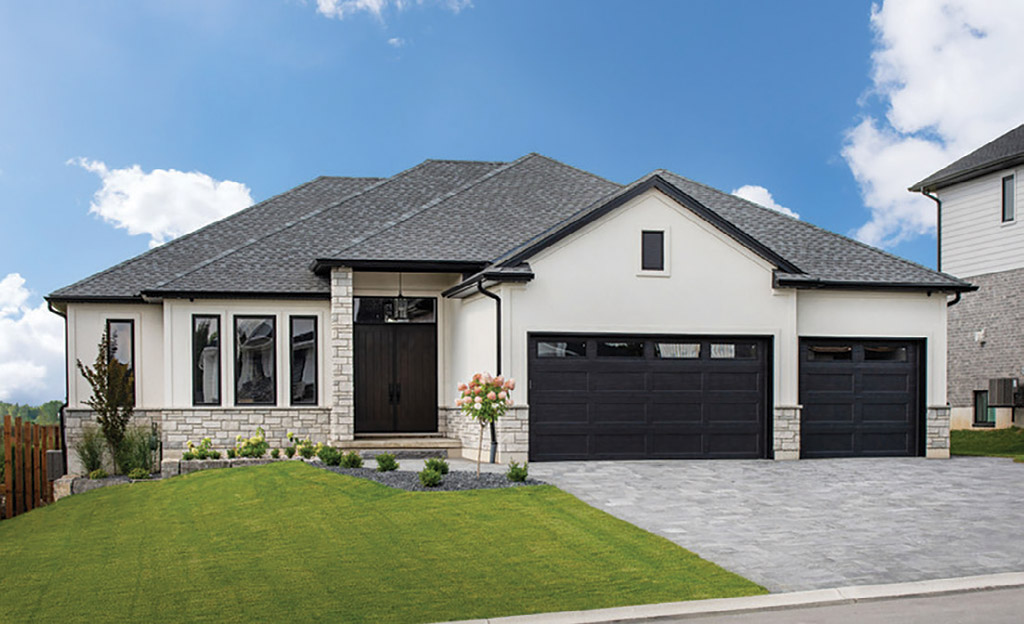
He offers more than 10 floor plans, each named after his contractors and team members, including ‘The Dicola,’ named for drywall contractor Steve Dicola of Dicola Interiors Ltd.; ‘The Avery’ for framer Dan Avery; and ‘The Anicet,’ honouring site supervisor Aniceto Pereira. “We’re focused on appreciating the people who make these homes possible,” Vranic says.
