ICING ON THE CAKE

Cool neutral tones of black and white are complemented by hits of brown and beige to warm up this contemporary kitchen redesign.
Decorative Renovation Sweetens Time at Home
With real estate sales facing an uncertain marketplace, a London couple who were considering a move reached out to Cara Design & Build looking for some renovation magic. The results more than met their expectations. “We love the property, but the home was older and dated and needed a facelift,” says Rick.
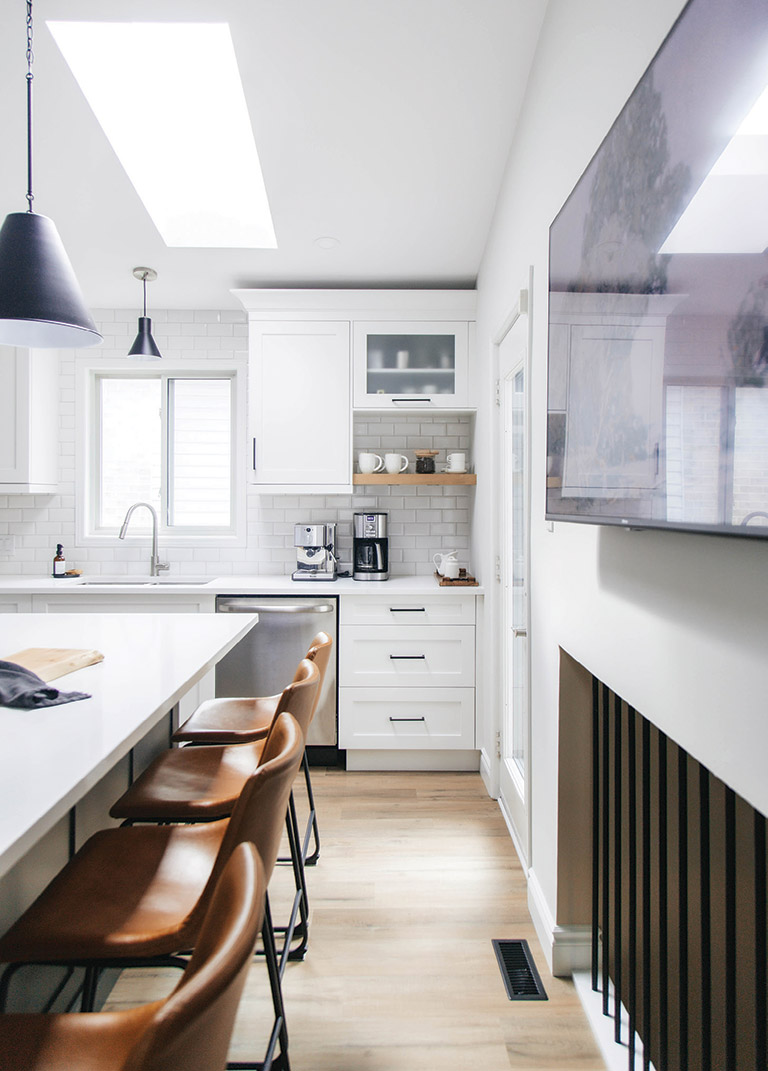
A large flat screen TV on the kitchen wall allows the couple to cook and watch cooking shows at the same time.
“Now the house looks amazing. When people come in, they see a ‘wow’ factor.” “The whole look is just beautiful,” his wife Cindy agrees.
“It was an aesthetic renovation,” says Jacquie Caranci who operates Cara Design & Build with her husband Stefano. “We worked within the existing footprint. There were no structural changes. It was the epitome of functional design.”
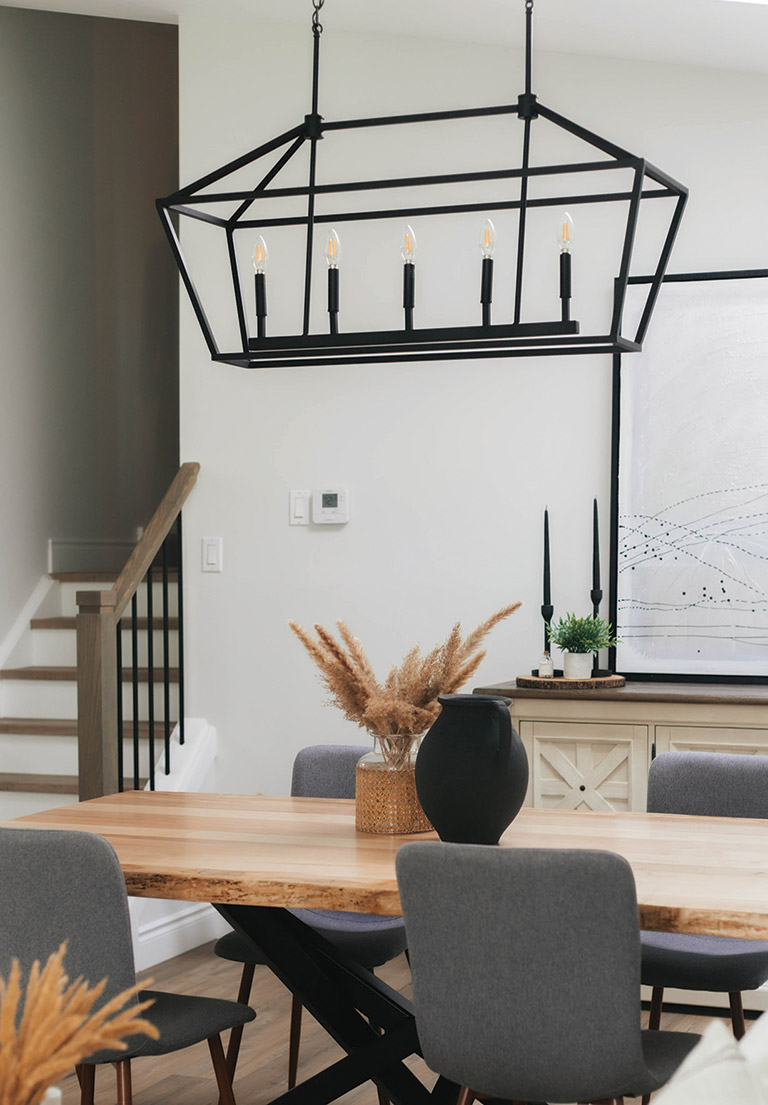
The custom-made live-edge table provides both visual interest and dinner seating.
The renovation involved the main floor of the home and two bathrooms, one on the upper floor. Existing flooring throughout was replaced with LVP (luxury vinyl plank), producing a look of light oak hardwood. New lighting and plumbing fixtures were also installed.
For Cindy and Rick, the piéce de resistance is the brand new kitchen. Casey’s Creative Kitchen’s was con-tracted to add custom cabinetry, quartz countertops and a central seating island. “We didn’t think we could get an island in there,” Cindy says. “We entertain a lot and now everyone can gather there. It’s a great design.”
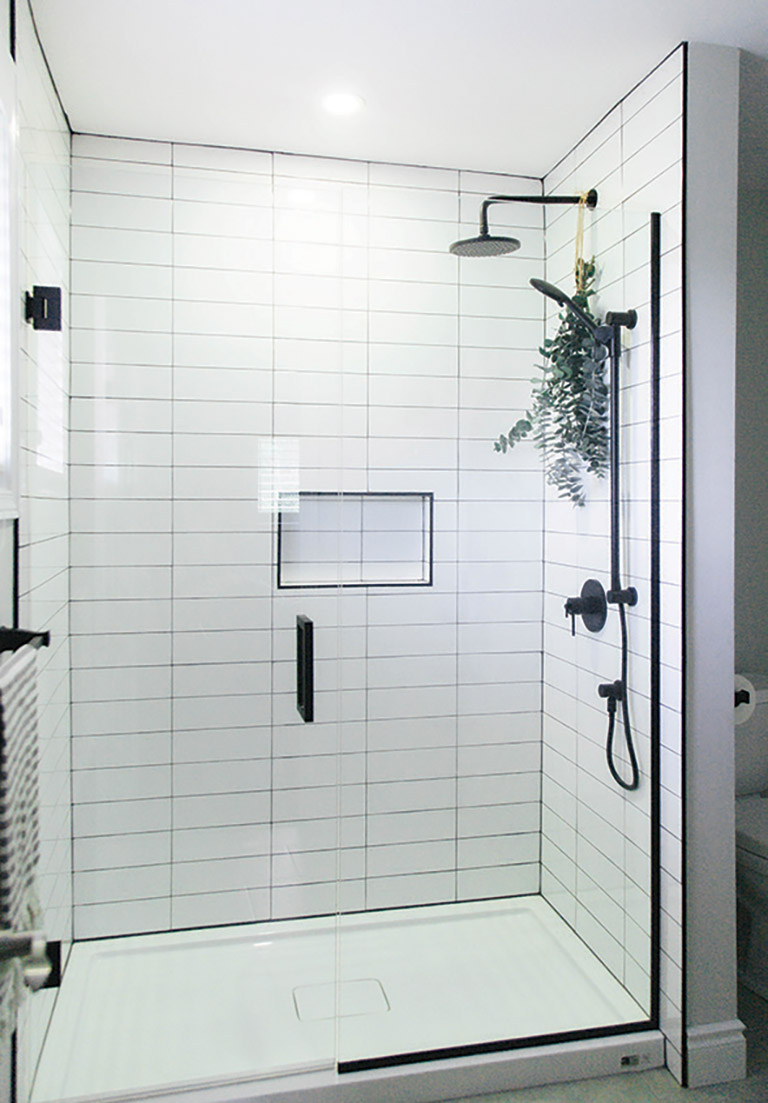
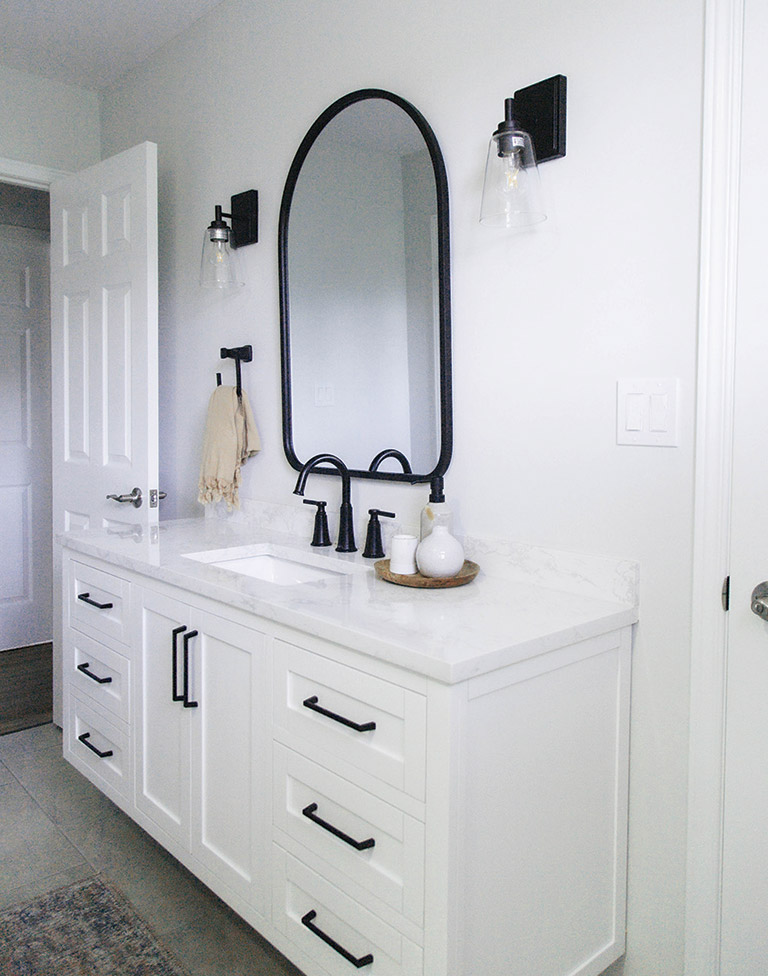
Both of the home’s bathrooms received facelifts to make them bright, inviting spaces.
The kitchen blends a modern ambi-ance with some rustic elements. Rick wanted an industrial bistro look. Caranci achieved that with the use of black stainless-steel appliances, to contrast with the white cabinetry, counters and subway tile walls. Open floating shelves were placed above the stove for additional storage.
Pendant lights with black matte drums hang from the vaulted ceiling over the island to meld with its black base. These elements are juxtaposed with the natural wood shelving. “I love a white kitchen, but you’ve got to warm it up,” Caranci says.
Adding to that warmth is a dining table of live-edge maple that Rick contracted from S&D Rustic Décor in Belmont. “They do amazing work with wood,” he says. They also made a live-edge coffee table for the living room.
Another kitchen feature that the couple loves is a large-screen television mounted on the wall. “We both like to cook, and we like to watch TV. Now we can cook and eat around the island while watching,” Rick says.
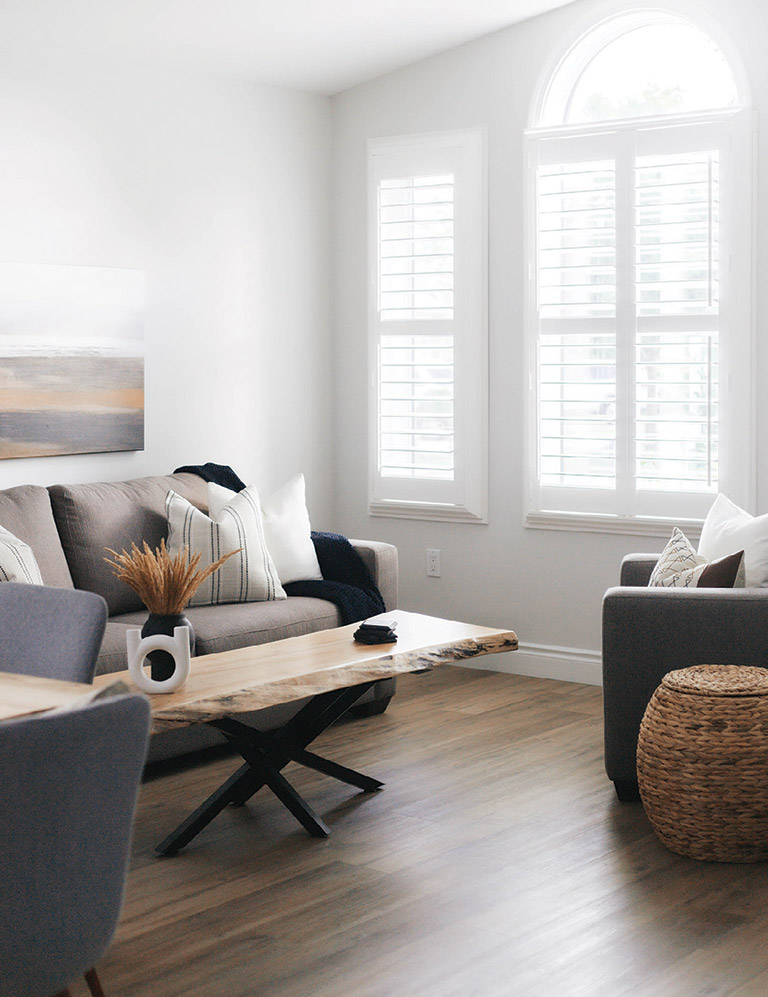
The home’s industrial bistro look is carried through to its sitting area.
Both bathrooms were given a modern update, with white cabinets and black matte fixtures. Full-size glassed-in showers, with white subway tiling, replaced a small corner shower in one bathroom and a tub in the other. “It’s a simple, clean-cut black and white theme,” Caranci says. The downstairs bath also saw the addition of a needed linen closet.
In all, Rick and Cindy were impressed with both the design and work by Cara Design & Build. “Everyone from Jacquie and Stefano to the tradespeople were professional and very helpful,” Rick says. They are now saving their pennies to bring them back to transform their basement family room.
