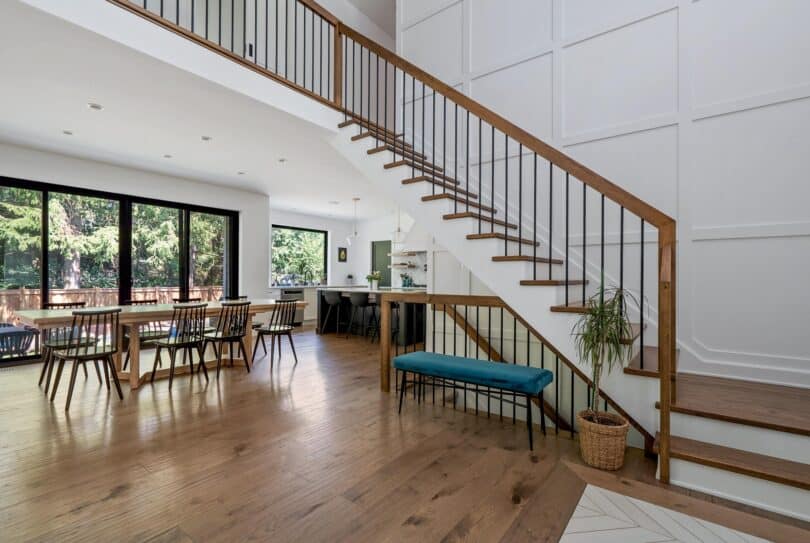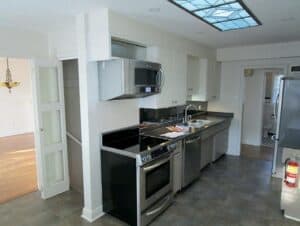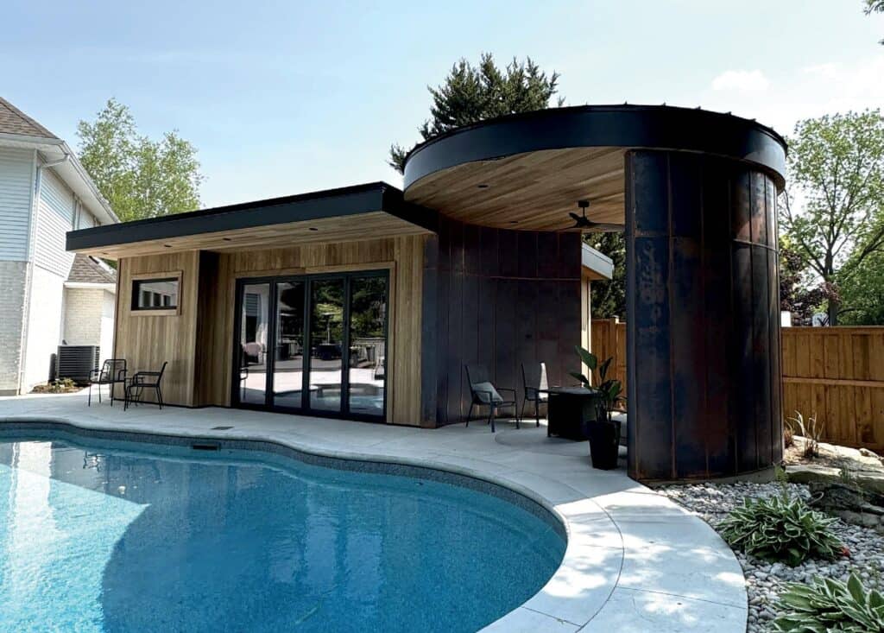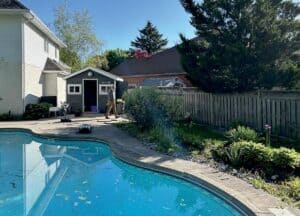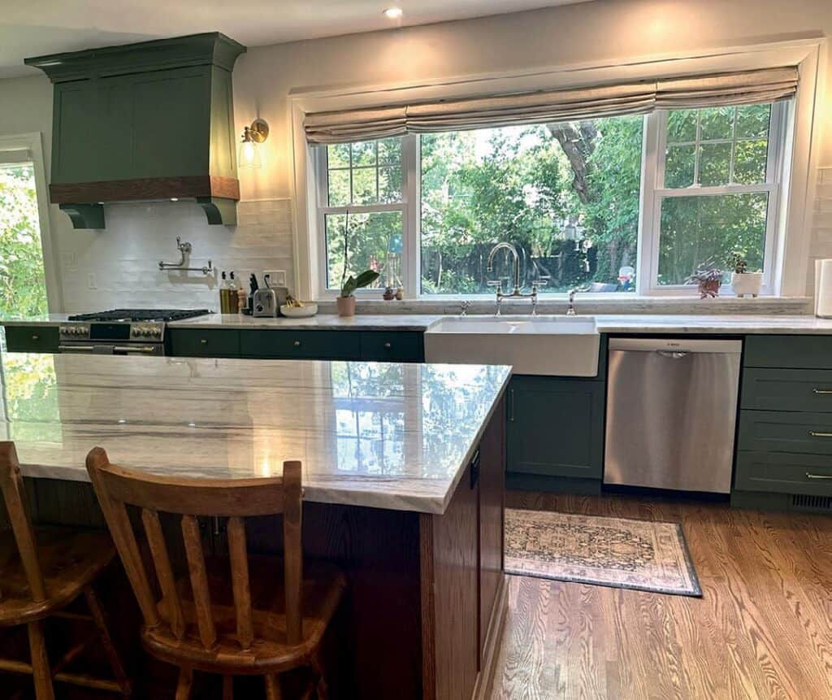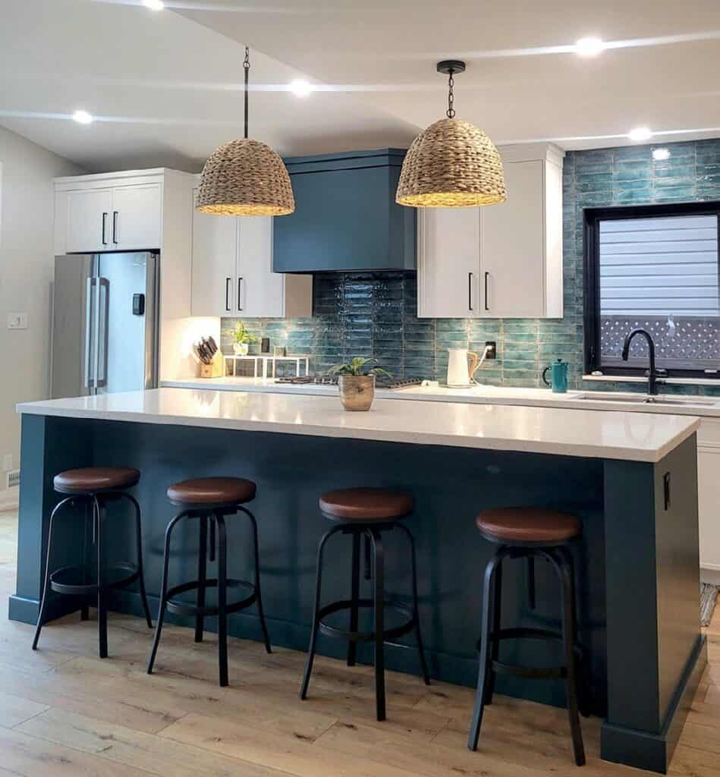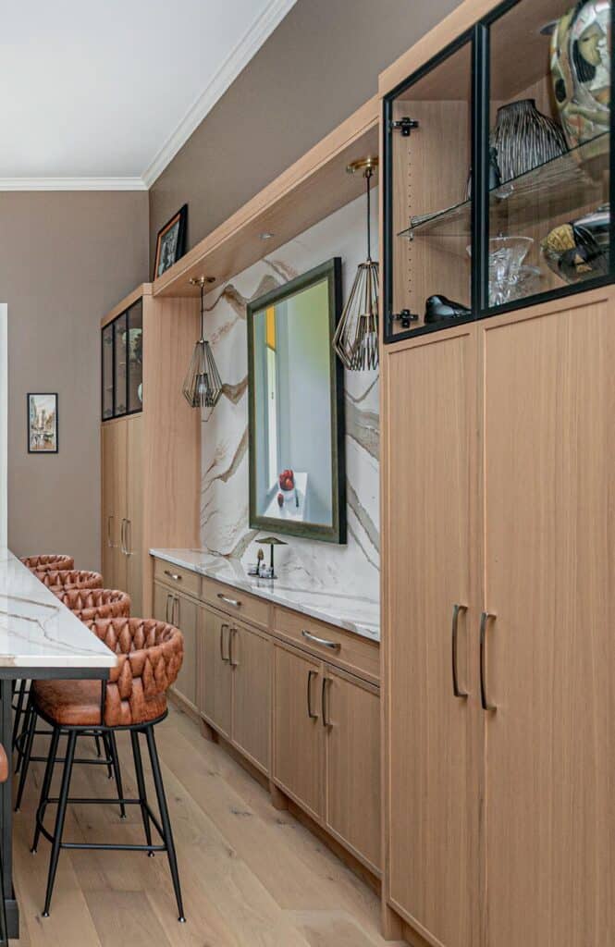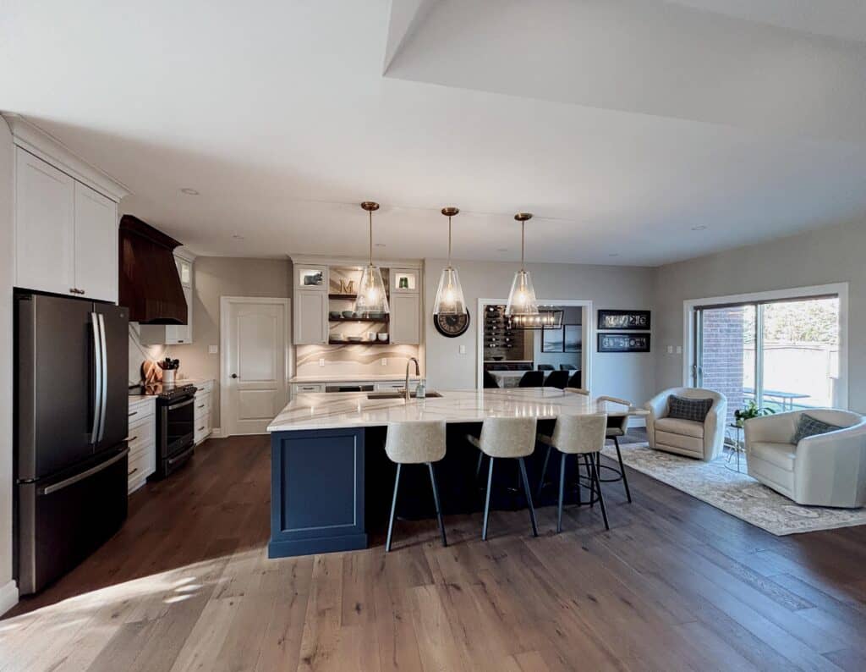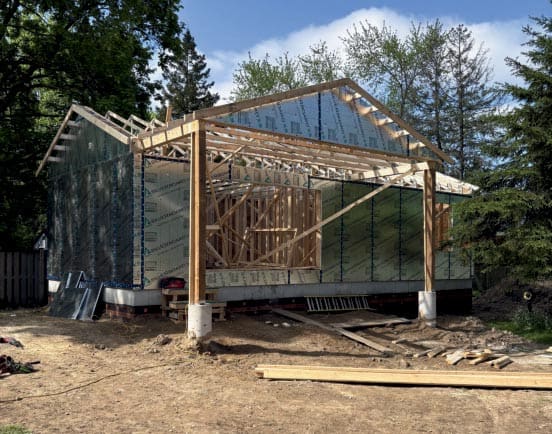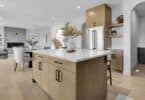If you watch home reno shows, flip avidly through décor magazines, scroll through Instagram and Pinterest posts on who’s doing what to their personal spaces — all in hopes of transforming your place into your palace — mark October 5 on your calendar.
That’s the date of the London Home Builders’ Association 35th Parade of Renovations, the annual showcase of local excellence by RenoMark Renovators. Tour 10 indoor and outdoor spaces. Talk to the builders and designers. Return home with ideas and information.
You will see examples of the latest trends:
- sustainable and eco-friendly designs
- smart home tech
- open plans
- multi-functional spaces
- natural elements
- merging functionality and aesthetics
After a sneak preview and chat with the builders and some homeowners, Lifestyle offers this game plan to make the most of your day.
1 • 406 Wortley Road – New Home from Old House • CCR Build + Remodel
A family of five needed more room than the 1950s one-storey house offered. But they loved the location and the setting. Peder Madsen and his team helped them raise the roof to meet their needs. Now a two-storey entry welcomes visitors into an open-concept main floor, and panelling leads up the stairway to the bedroom level. Full-height windows across the back bring in the outdoors.
The attention to detail shows in connections between the ceiling and stairs, repeated patterns such as the X design on the living room ceiling and the end of the kitchen island, and teal accents against a neutral palette. Window tops align for a clean look. Dynamic ceiling heights define areas. A bump-out in the kitchen helps reduce noise.
Stewart Lebert, project navigator, says the open layout reflects blending spaces, now on many wish lists.
“We still need defined space, such as offices and play areas.”
“We took this house and made it their home,” says Madsen. “People don’t realize they can do this. I’d like people to see how much customization they can have in neighbourhoods.”
Challenge: more space for a family
Unique: level of detail and customization
Notable: integration into the neighbourhood with clean lines, crisp white trim and gables
On trend: improved function; plenty of storage; large island in a chef’s kitchen
On trend: open concept; large island; built-ins flank the fireplace for storage and display; two-tone cabinetry; separate pantry; coffee bar; mixed metals; increased storage; better access to the outdoors
Owner’s favourite: “The whole thing. The whole feel. It’s the way we live. We never envisioned something like this.”
2 • 104 Askin Street – Historic Charm and Modern Living • CCR Build + Remodel
Another house opened for 21st-century living was a 1914 Old South heritage home. The owner wanted to stay in Wortley Village but needed to improve the flow of the space and how it functioned. A rear extension provided room for a more efficient, larger kitchen. A dark, narrow hallway was eliminated, and a stairway was added. A closet and bath, and a mudroom were also added.
Original details include leaded glass and pocket doors that can separate the playroom. Comfort was increased with new insulation. Lighting was updated. Upstairs, the primary ensuite and walk-in closet add to the ease of living.
“When it comes to dollars, if you spend more time upfront on design, it pays off,” says Madsen. “Getting it right was most important.”
Challenge: make an old house work better for today’s lifestyle
Unique: blend of old and new
Notable: flow from front to back; backsplash; pendant lights above island
On trend: improved function; plenty of storage; large island in a chef’s kitchen
Owner’s favourite: “I like the flow so much. It’s more usable. I like the design and how they tried to keep the classic look. I like the interesting quirks of the old and new.”
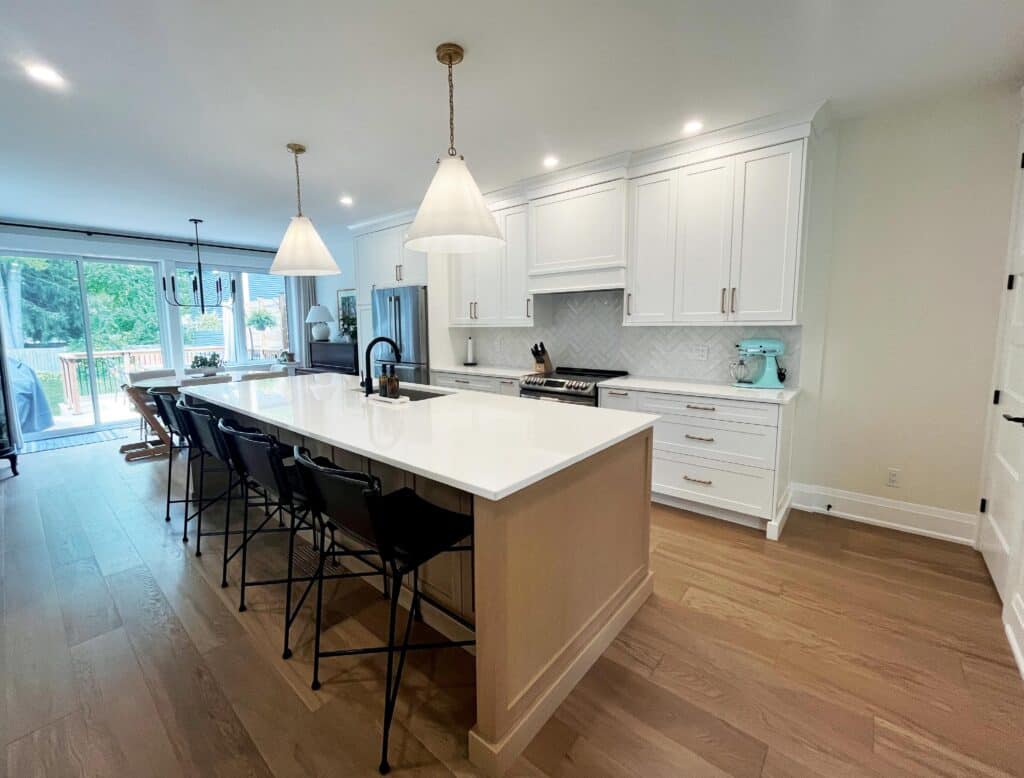
AFTER
3 • 173 Green Hedge Court – Private Retreat • CLAY Design Construction & Cabinetry
“There was nothing but the pool, a utility shed and fence,” says CLAY design director Chris Haindl. Now it’s an ideal ‘staycay’ space with a new pool house and several options for outdoor gathering, cooking and dining.
The pool was reshaped and the gardens updated. The star is the pool house. A wall of sliding glass doors opens to the pool, while a custom sliding screen keeps the bugs at bay. Inside, a seating area with a big-screen television, a kitchenette with a peninsula for more seating, a Murphy bed and a three-piece bath offer a great place to hang out.
The style is “minimal and earthy,” says Haindl. Porcelain floor tiles and infrared heaters provide function, whether entering after a swim, watching the big game or staying for a weekend.
Challenge: Make the backyard more comfortable and inviting for more of the year
Unique: Shinnoki (veneer panels with a melamine layer) cabinets in matte green
Notable: copper-clad round pergola; three types of garden lighting: flexible rod lights that move in the wind, bollard-style, and spotlights, all on remote control
On trend: eco-friendly, thermally modified ash siding from New Brunswick
Owner’s favourite: pool house — it’s become a hub for pool parties, sports viewing and guests
4 • 960 Maitland Street – Timeless Design and Effortless Entertaining • CLAY Design Construction & Cabinetry
A house from the 1930s was at odds with today’s needs, with its dark, small and inefficient kitchen. But the owners wanted to keep the original charm. By adding eight feet to the back of the house, they gained a larger, brighter kitchen, a mudroom and a two-piece bath.
“It’s a small addition with big impact,” says CLAY designer Mark Vaandering. A new furnace, electrical and plumbing add comfort. Large windows over the sink bring in a view of the yard.
One way old and new were married was by recycling doors from a former built-in china cabinet for the new pantry. Existing trim was kept, and narrow-plank oak floors mirror the historical style. A farmhouse sink and vintage-style bathroom fixtures also add to the look.
Challenge: create more space, a larger, more efficient kitchen
Unique: a combination of old and new
Notable: hand-crafted cabinetry and granite countertops
On trend: kitchen with plenty of storage and large island; beverage bar
5 • 1648 Jubilee Drive – Light-Filled Layout • CLAY Design Construction & Cabinetry
As in popular TV shows, the owners were faced with a love it or list it dilemma. The family needed more space and a more modern interior to match their lifestyle and opted to stay. By relocating the kitchen, updating the powder room and flooring, pushing out the rear wall, and adding a 12-by-9-foot bifold door to the deck, they gained a light-filled, functional space.
Distinctive features, such as barnboard accents—including down the centre of the vaulted ceiling—personalize the reno. An added mudroom and an office space that does double duty as a guest room meet today’s needs.
Like many owners, the family of six wanted open areas, but with some separation. Mark Vaandering says,
“If it’s too open, it’s too noisy. You want a quiet room, a retreat.”
CLAY designer Leah Turner agrees:
“People want options.”
Challenge: Create more space and improve function
Unique: barnboard walls and mantel reflect family background; raised island to suit their height
Notable: custom millwork; terrazzo floor and bright wallpaper in powder room
On trend: open, multi-purpose space; large island
6 • 909 Cutross Avenue – Focus on Function • DUO Building Limited
Transforming a basic builder’s kitchen into a customized space for daily living or entertaining is no easy feat when it’s a long, narrow and awkward layout. The homeowner’s goal sounds simple:
“Make it more livable for me. I called DUO — I’d followed them.”
DUO partner John Relouw says,
“It’s not a huge space, but well laid out. It’s functional for entertaining and relaxing, and works great for everyday.”
Style was amped up with dramatic black accents, display shelves for collectibles, and brushed nickel and soft gold hardware and fixtures. Organization was increased with purpose-built cabinetry.
“I love the drawers,” says the owner. “I know where everything is.”
Challenge: Make the space more functional without changing the centre stairwell
Unique: 12-foot ceilings allow display on top of cabinetry; glass-fronted upper doors with black paint
Notable: cabinetry colour and profile give a modern look; rift-cut white oak flooring and cabinetry
On trend: large kitchen island; open concept; mixed metals; solid quartz backsplash; quartz waterfall countertops; beverage bar
Owner’s favourite: “The kitchen. I love it. It’s exactly what I wanted.”
7 • 32 Widdicomb Crescent – Tailored to New Life in a New Country • McCarty Squared Inc.
How do you reshape a first home to suit a family new to Canada?
“We listened to their needs and carried out the design,” says McCarty Squared project manager Garnet McCarty.
“They wanted heated floors in areas not usually done because they go barefoot all year. We made conscious material decisions, placement of tile and hardware, and minimal use of carpet for their lifestyle. We used gold-leaf wallpaper for its reflective quality.”
Gold is a theme throughout the house, in keeping with the owners’ culture. It was a challenge to find a consistent tone.
“Nobody makes the same gold,” says McCarty.
The main floor layout was completely changed. A wall was removed to allow for a kitchen island. A bathroom was added off the foyer for guests. The basement was redone as a playroom.
“We tailor to suit customers. We want them to be happy — and they’re more than happy.”
Challenge: remodel a main floor to match traditions from home country
Unique: extensive heated floors; custom bookshelves to fit collection; gold materials throughout
Notable: flipped the layout from front to back; custom plumbing; second floor teenage daughter’s bath
On trend: locally sourced materials; large island
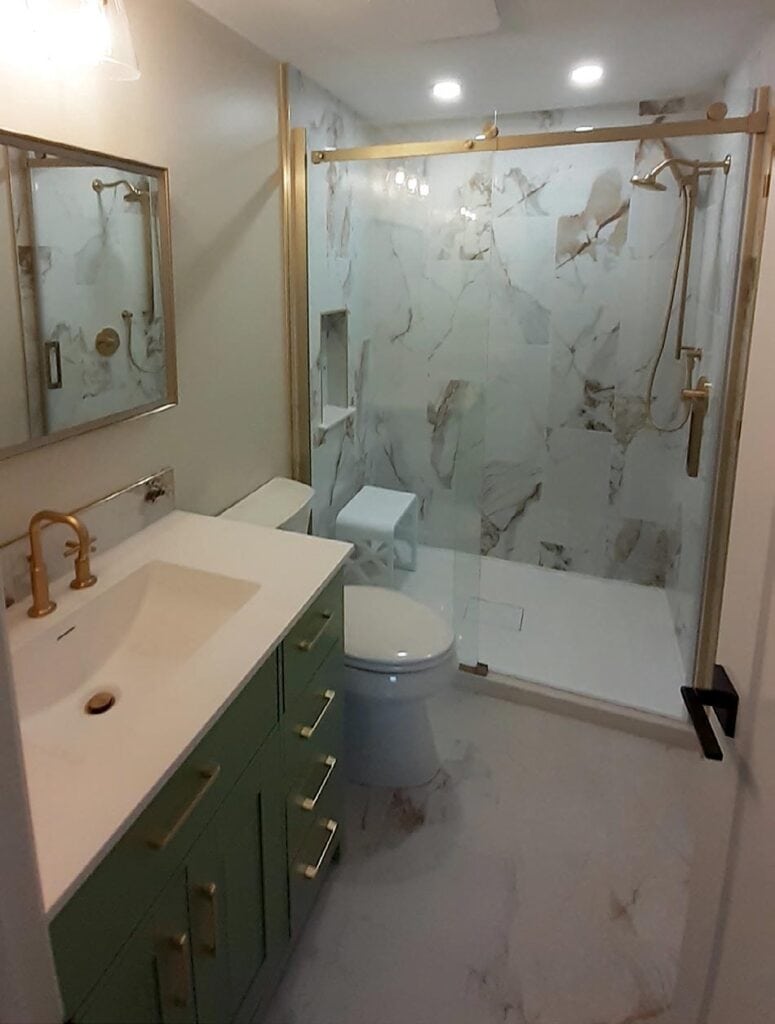
Noteable: Flipped the layout from front to back; custom plumbing; second floor teenage daughter’s bath
8 • 895 Talisman Crescent – Everyday Luxury • Riverside Construction
Deliberate decisions to brighten the main living space and make it more functional were the owner’s goals. It started with wanting to improve the kitchen.
“It morphed into doing the laundry, flooring, adding an ensuite and new stair railing,” says Riverside’s president, Greg Hassall.
“We built the home around entertaining. You can hang out, eat, and serve at the island. There’s a formal dining room for big meals and special occasions. Dining spaces are coming back.”
To create the cohesive open living area, a wall was removed and the fireplace relocated. New cabinetry provides more accessible storage in the kitchen.
“The square footage is similar, but there is more storage and space,” says Hassall.
Challenge: create one cohesive space
Unique: a wine wall adds interest and function in the dining room
Notable: warm walnut in kitchen and dining room; premium finishes throughout
On trend: open living space; large kitchen island with seating for five; plenty of storage; quartz countertops; different colour for island cabinetry; wide-plank flooring
Owner’s favourite: “The kitchen – the overall look with display cabinets at the top and space to spread out while cooking.”
9 • 152 Richmond Street – Net-Zero Meets Mid-Modern • V+V Homes
Definitely worth the drive to see this mid-century modern rebuild. Luke Vandenbosch, V+V Homes owner and builder, says they knocked a
“small, tired wartime bungalow down to the foundation and reframed the whole thing.”
His goals were lofty: from clerestory windows to a high-performance, comfortable home that showcased his work, especially net-zero options.
Exposed framing highlights the clerestory windows and steeply pitched ceiling.
“It defines the space,” says Vandenbosch. “It makes a small space feel bigger.”
To blend into the rural streetscape, the clerestory isn’t visible from the road.
The kitchen features a large island and a butler’s pantry for extra storage. Small details with big impact include double or hidden drawer levels, closet lights triggered by the door, integrated lighting on the stairs, curbless shower, laundry off the front entry for country living needs, and a separate dog entry.
The mid-century modern vibe came from furniture they already owned. Starting from the foundation made for many decisions, Vandenbosch says,
“Everything is intentional. Everything has a purpose. We want to build well; we want to build to last.”
Challenge: create an energy-efficient house and modern home
Unique: Net-zero construction (no greenhouse gas emissions)
Notable: clerestory and transom windows
On trend: created more functional space; induction cooktop
Owner’s favourite: windows and the light and views they create
10 • 42 Greenfield Drive – Charming ADU • Vantage Built Construction
Building an Accessory Dwelling Unit (ADU) or secondary housing is a timely topic. Whether looking for a granny flat, mother-in-law suite, or garden cottage, it’s an attractive option.
Vantage Built Construction owner-operator Derick Vandereist built a new unit with full basement for the owner.
“It’s easily accessible, aesthetically pleasing and built to last.”
He says attention to detail is important, but high-end finishes aren’t needed.
“It’s doable at a better price point.”
A welcoming porch leads through double French doors into an open living area. Luxury vinyl flooring looks like tile and is laid in a grey and white checker pattern. The custom kitchen features “walnut-inspired” finished cabinets and a large island with seating. Arched doorways add character. Plenty of built-ins provide storage. Walk through the large closet to a rear deck with a hot tub overlooking a fire pit.
Forced-air heating, dry-wall registers, and a continuous insulation layer improve the “tightness of the envelope” and add comfort. Tunnel lights bring in light. The basement is painted black for a moody theatre room with a projection screen and snack bar tucked under the stairs. Outdoors, retaining walls and landscaping create an inviting cottage garden setting.
“There is a lot of need for it,” says Vandereist of the ADU concept.
Challenge: more liveable, functional space
Unique: cottage in the backyard surrounded by gardens and a hot tub on the deck
Notable: affordable secondary housing with infrastructure run off existing house
On trend: blend of function and aesthetics; flow of the layout
The Parade of Renovations is made possible through the renovators, their satisfied customers, and the sponsorship of:
- Great Floors
- Verbeek Kitchens & Bath
- Preferred Insurance Group
- Nieman Market Design
- Moffatt & Powell RONA
- Progressive Countertop
- Brouwer Plumbing & Heating
IF YOU GO
WHAT: LHBA 35th Parade of Renovations 2025
WHEN: October 5, 11 a.m. to 4 p.m.
TICKETS: ADVANCE, $10 plus HST at lhba.on.ca/en/
renovating/parade-of-renovations
EVENT DAY online at sites, $15
JANIS WALLACE has written for newspapers, magazines, scripts and social media on topics from music to dog food, fashion to décor, agriculture to gardens. She wrote a book about a theatre, a place she loves to be in the audience or on stage.


